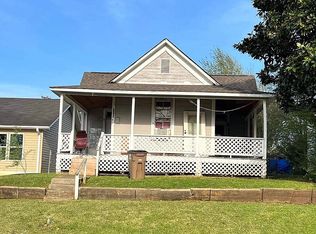Sold for $164,938
$164,938
1328 5th Ave SE, Decatur, AL 35601
2beds
1,040sqft
Single Family Residence
Built in 1902
8,712 Square Feet Lot
$162,600 Zestimate®
$159/sqft
$1,070 Estimated rent
Home value
$162,600
$132,000 - $202,000
$1,070/mo
Zestimate® history
Loading...
Owner options
Explore your selling options
What's special
Charming 2 Bedroom, 1 Bath house located in the heart of SE Decatur. It has been completely remodeled with granite countertops, crown molding, large covered front porch, large bedrooms, LVP flooring, new stainless steel kitchen package, Jack and Jill glass sinks in the bathroom.
Zillow last checked: 8 hours ago
Listing updated: April 21, 2025 at 08:51am
Listed by:
Bill Nelson 256-417-2207,
ASCEND
Bought with:
Stephanie Wells, 144049
The Grisham Group, LLC
Source: ValleyMLS,MLS#: 21883211
Facts & features
Interior
Bedrooms & bathrooms
- Bedrooms: 2
- Bathrooms: 1
- Full bathrooms: 1
Primary bedroom
- Features: Ceiling Fan(s), Crown Molding, Smooth Ceiling, LVP
- Level: First
- Area: 182
- Dimensions: 14 x 13
Bedroom 2
- Features: Ceiling Fan(s), Crown Molding, Smooth Ceiling, LVP Flooring
- Level: First
- Area: 169
- Dimensions: 13 x 13
Bathroom 1
- Features: Double Vanity, Smooth Ceiling, Tile
- Level: First
- Area: 84
- Dimensions: 14 x 6
Dining room
- Features: Smooth Ceiling, LVP
- Level: First
- Area: 78
- Dimensions: 13 x 6
Kitchen
- Features: Ceiling Fan(s), Crown Molding, Smooth Ceiling, LVP
- Level: First
- Area: 182
- Dimensions: 14 x 13
Living room
- Features: Ceiling Fan(s), Crown Molding, Smooth Ceiling, LVP
- Level: First
- Area: 182
- Dimensions: 14 x 13
Heating
- Electric, See Remarks
Cooling
- Electric, Other
Appliances
- Included: Dishwasher, Electric Water Heater
Features
- Basement: Crawl Space
- Has fireplace: No
- Fireplace features: None
Interior area
- Total interior livable area: 1,040 sqft
Property
Parking
- Parking features: On Street
Lot
- Size: 8,712 sqft
Details
- Parcel number: 0309292008014.000
Construction
Type & style
- Home type: SingleFamily
- Architectural style: Craftsman
- Property subtype: Single Family Residence
Condition
- New construction: No
- Year built: 1902
Utilities & green energy
- Sewer: Public Sewer
- Water: Public
Community & neighborhood
Location
- Region: Decatur
- Subdivision: Dli&F Co Add 3
Price history
| Date | Event | Price |
|---|---|---|
| 4/18/2025 | Sold | $164,938-5.7%$159/sqft |
Source: | ||
| 3/18/2025 | Pending sale | $175,000$168/sqft |
Source: | ||
| 3/13/2025 | Listed for sale | $175,000+1066.7%$168/sqft |
Source: | ||
| 5/9/2024 | Sold | $15,000-75%$14/sqft |
Source: Public Record Report a problem | ||
| 9/7/2012 | Sold | $60,000$58/sqft |
Source: Public Record Report a problem | ||
Public tax history
| Year | Property taxes | Tax assessment |
|---|---|---|
| 2024 | $54 +5.4% | $1,940 +5.4% |
| 2023 | $52 | $1,840 |
| 2022 | $52 +5.7% | $1,840 +5.7% |
Find assessor info on the county website
Neighborhood: 35601
Nearby schools
GreatSchools rating
- 4/10Banks-Caddell Elementary SchoolGrades: PK-5Distance: 0.9 mi
- 4/10Decatur Middle SchoolGrades: 6-8Distance: 0.7 mi
- 5/10Decatur High SchoolGrades: 9-12Distance: 0.7 mi
Schools provided by the listing agent
- Elementary: Banks-Caddell
- Middle: Decatur Middle School
- High: Decatur High
Source: ValleyMLS. This data may not be complete. We recommend contacting the local school district to confirm school assignments for this home.
Get pre-qualified for a loan
At Zillow Home Loans, we can pre-qualify you in as little as 5 minutes with no impact to your credit score.An equal housing lender. NMLS #10287.
Sell with ease on Zillow
Get a Zillow Showcase℠ listing at no additional cost and you could sell for —faster.
$162,600
2% more+$3,252
With Zillow Showcase(estimated)$165,852
