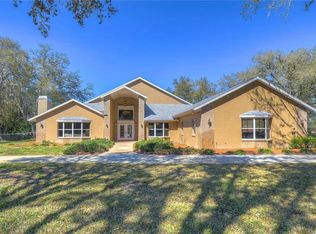Spacious, well-maintained pool home w/ over 2800 sq ft of living space and open floor plan w/ vaulted ceilings. A secondary gravel drive leads to the 1800 sq ft detached 30x60, 6 CAR GARAGE (including an RV door) at the rear of property. Inside is a game room or guest quarters complete with loft and full bathroom. Garage was constructed to also serve as a safe room, blocks were filled with rebar and concrete to withstand severe weather. This property boasts 3 beds and 3 baths in the main house with dining room, breakfast bar, breakfast nook, large office & sunroom. Outside offers an inground pool inside the newly screened lanai, irrigation system with private well, storage sheds, privacy fenced yard and timed security lighting. Double hung, double pane Simonton windows, new water heater 2016, new A/C 2011, exterior paint 2013, interior paint and new carpet in 2016. Original tile roof was replaced with new shingle roof approx 13 years ago under warranty. Very clean, easy to show.
This property is off market, which means it's not currently listed for sale or rent on Zillow. This may be different from what's available on other websites or public sources.
