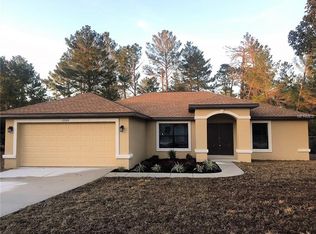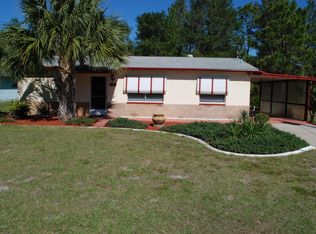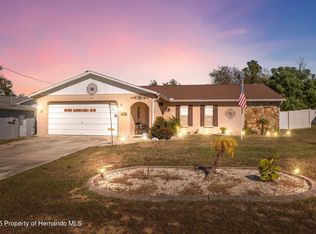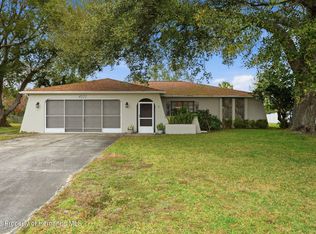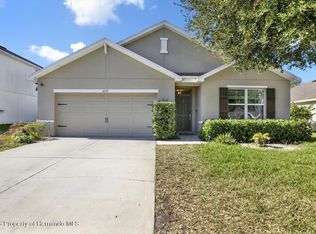Welcome to this exquisite 3-bedroom, 2-bathroom, 2-car garage home offering 1,807 square feet of thoughtfully designed living space and true Florida charm. From the moment you arrive, the grand double entry doors set the tone for the refinement that awaits inside.
The open floor plan is enhanced by soaring cathedral ceilings, creating a bright and inviting atmosphere ideal for both everyday living and entertaining. The spacious kitchen is beautifully appointed with stainless steel appliances, rich wood cabinetry, granite countertops, a striking stone backsplash, and a convenient breakfast bar that blends style and functionality.
Designed with a desirable split-bedroom layout, the primary suite serves as a private retreat featuring sliding door access to the screened lanai, a generous walk-in closet, and a spa-like bathroom with dual vanities and a tiled walk-in shower. Granite countertops extend throughout the kitchen and bathrooms, and there is no carpet, offering a clean, modern, and low-maintenance living environment.
Enjoy seamless indoor-outdoor living on the screened lanai, accessible from the living room, dining area, and primary bedroom—perfect for relaxing and enjoying Florida's natural beauty. The fully fenced backyard provides a private setting, and features a built-in firepit, ideal for entertaining or cozy evenings outdoors. A new storage shed (2023) adds extra convenience and keeps the space organized.
Major updates provide peace of mind, including a septic system and drain field replaced in 2023, roof replaced in 2023, HVAC system replaced in 2019, and fresh interior paint completed in 2023.
Located in the heart of Spring Hill with no HOA, county/city maintained roads, and a solid slab foundation, this move-in-ready home delivers comfort, privacy, and the best of Florida living.
For sale
Price cut: $10K (2/12)
$329,999
13277 Delbarton St, Spring Hill, FL 34609
3beds
1,807sqft
Est.:
Single Family Residence
Built in 1985
8,712 Square Feet Lot
$326,600 Zestimate®
$183/sqft
$-- HOA
What's special
Granite countertopsStriking stone backsplashGrand double entry doorsOpen floor planBright and inviting atmosphereSoaring cathedral ceilingsSpacious kitchen
- 34 days |
- 306 |
- 18 |
Zillow last checked: 8 hours ago
Listing updated: February 12, 2026 at 02:13pm
Listed by:
Victoria Perez 215-512-4409,
Tropic Shores Realty LLC
Source: HCMLS,MLS#: 2257591
Tour with a local agent
Facts & features
Interior
Bedrooms & bathrooms
- Bedrooms: 3
- Bathrooms: 2
- Full bathrooms: 2
Heating
- Central
Cooling
- Central Air
Appliances
- Included: Dishwasher, Electric Range, Microwave, Refrigerator, Water Softener Owned
- Laundry: In Unit
Features
- Ceiling Fan(s), Eat-in Kitchen, Walk-In Closet(s)
- Flooring: Vinyl
- Has fireplace: No
Interior area
- Total structure area: 1,807
- Total interior livable area: 1,807 sqft
Video & virtual tour
Property
Parking
- Total spaces: 2
- Parking features: Attached, Garage
- Attached garage spaces: 2
Features
- Levels: One
- Stories: 1
- Exterior features: Fire Pit, Other
- Fencing: Chain Link
Lot
- Size: 8,712 Square Feet
- Features: Other
Details
- Parcel number: 708416
- Zoning: PDP
- Zoning description: PUD
- Special conditions: Standard
Construction
Type & style
- Home type: SingleFamily
- Architectural style: Other
- Property subtype: Single Family Residence
Materials
- Block
- Roof: Shingle
Condition
- New construction: No
- Year built: 1985
Utilities & green energy
- Sewer: Septic Tank
- Water: Public
- Utilities for property: Cable Available
Community & HOA
Community
- Subdivision: Spring Hill Unit 20
HOA
- Has HOA: No
Location
- Region: Spring Hill
Financial & listing details
- Price per square foot: $183/sqft
- Tax assessed value: $257,974
- Annual tax amount: $4,462
- Date on market: 1/22/2026
- Listing terms: Cash,Conventional,FHA,VA Loan
- Road surface type: Paved
Estimated market value
$326,600
$310,000 - $343,000
$1,818/mo
Price history
Price history
| Date | Event | Price |
|---|---|---|
| 2/12/2026 | Price change | $329,999-2.9%$183/sqft |
Source: | ||
| 1/22/2026 | Listed for sale | $339,999+7.3%$188/sqft |
Source: | ||
| 8/29/2023 | Sold | $317,000+2.3%$175/sqft |
Source: | ||
| 8/5/2023 | Pending sale | $310,000$172/sqft |
Source: | ||
| 8/3/2023 | Price change | $310,000-5.5%$172/sqft |
Source: | ||
| 7/30/2023 | Price change | $328,000-3%$182/sqft |
Source: | ||
| 7/27/2023 | Listed for sale | $338,000+172.6%$187/sqft |
Source: | ||
| 8/16/2017 | Sold | $124,000+65.3%$69/sqft |
Source: Public Record Report a problem | ||
| 8/7/2015 | Sold | $75,000-46.2%$42/sqft |
Source: | ||
| 1/29/2015 | Sold | $139,396$77/sqft |
Source: Public Record Report a problem | ||
Public tax history
Public tax history
| Year | Property taxes | Tax assessment |
|---|---|---|
| 2024 | $4,512 +24.4% | $257,974 +53% |
| 2023 | $3,627 +10.9% | $168,654 +10% |
| 2022 | $3,271 +15.7% | $153,322 +10% |
| 2021 | $2,827 +13.2% | $139,384 +10% |
| 2020 | $2,498 +27.3% | $126,713 +9.2% |
| 2019 | $1,962 +21% | $116,040 +10% |
| 2018 | $1,621 -0.1% | $105,491 +22% |
| 2017 | $1,622 | $86,480 +13.5% |
| 2016 | $1,622 +10.8% | $76,209 +10.6% |
| 2015 | $1,464 +13.5% | $68,904 +5.7% |
| 2014 | $1,290 +167.7% | $65,198 +5.2% |
| 2013 | $482 -5.7% | $61,977 +0.3% |
| 2012 | $511 -7.1% | $61,808 -8.7% |
| 2011 | $550 | $67,692 -9.7% |
| 2010 | -- | $74,991 +2.7% |
| 2009 | $583 -2.3% | $73,019 +0.1% |
| 2008 | $597 -29.1% | $72,946 +5.6% |
| 2006 | $842 | $69,094 +3% |
| 2005 | -- | $67,082 +3% |
| 2004 | $827 +0.9% | $65,128 +1.9% |
| 2003 | $820 +3.8% | $63,914 +2.4% |
| 2002 | $790 +1.2% | $62,416 +1.6% |
| 2001 | $780 +3.9% | $61,433 +3% |
| 2000 | $751 | $59,644 |
Find assessor info on the county website
BuyAbility℠ payment
Est. payment
$1,956/mo
Principal & interest
$1541
Property taxes
$415
Climate risks
Neighborhood: 34609
Nearby schools
GreatSchools rating
- 6/10Pine Grove Elementary SchoolGrades: PK-5Distance: 3 mi
- 6/10West Hernando Middle SchoolGrades: 6-8Distance: 2.9 mi
- 2/10Central High SchoolGrades: 9-12Distance: 2.7 mi
Schools provided by the listing agent
- Elementary: Pine Grove
- Middle: West Hernando
- High: Central
Source: HCMLS. This data may not be complete. We recommend contacting the local school district to confirm school assignments for this home.
