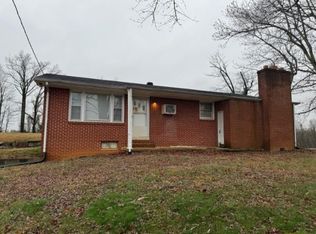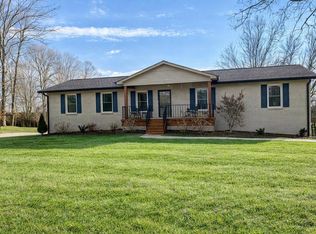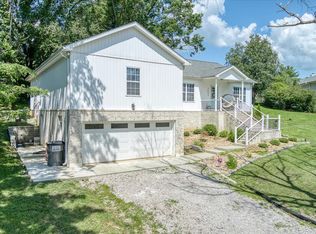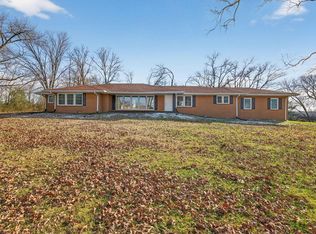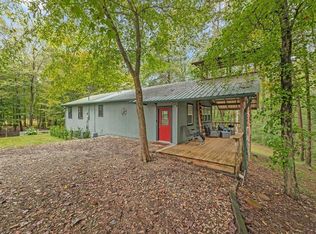Looking for one level living with a feel of being out in the country? This brick ranch features 3 bedrooms, 3 farmhouse style bathrooms with luxury showers and spacious closets and with bonus spaces that includes a walk-out basement that would be great for entertaining AND an expansive 24x24 detached garage AND a full RV hookup with 50 amp electric service. This perfect blend of comfort, convenience, and style and conveniently located 1.5 miles from I-40 and natural attractions is just waiting for YOU!
For sale
$399,000
13276 Old Baxter Rd, Silver Point, TN 38582
3beds
2,912sqft
Est.:
Site Built
Built in 1980
0.55 Acres Lot
$-- Zestimate®
$137/sqft
$-- HOA
What's special
Brick ranchFarmhouse style bathroomsFull rv hookupLuxury showersWalk-out basementSpacious closets
- 116 days |
- 297 |
- 16 |
Zillow last checked: 8 hours ago
Listing updated: September 24, 2025 at 08:43am
Listed by:
Sue Pecora,
The Real Estate Collective 931-559-9500
Source: UCMLS,MLS#: 239542
Tour with a local agent
Facts & features
Interior
Bedrooms & bathrooms
- Bedrooms: 3
- Bathrooms: 3
- Full bathrooms: 3
Heating
- Heat Pump
Cooling
- Other
Appliances
- Included: Refrigerator, Washer, Dryer
Features
- Basement: Full,Walk-Out Access
- Number of fireplaces: 1
- Fireplace features: One
Interior area
- Total structure area: 2,912
- Total interior livable area: 2,912 sqft
Video & virtual tour
Property
Parking
- Total spaces: 1
- Parking features: Detached, RV Garage
- Has garage: Yes
- Covered spaces: 1
Lot
- Size: 0.55 Acres
- Dimensions: 192.86 x 152.63 IRR
Details
- Parcel number: 092 036.02
Construction
Type & style
- Home type: SingleFamily
- Property subtype: Site Built
Materials
- Frame
- Roof: Shingle
Condition
- Year built: 1980
Utilities & green energy
- Sewer: Public Sewer
- Water: Public
- Utilities for property: Natural Gas Available, Propane
Community & HOA
Community
- Subdivision: Other
HOA
- Has HOA: No
Location
- Region: Silver Point
Financial & listing details
- Price per square foot: $137/sqft
- Tax assessed value: $154,300
- Annual tax amount: $1,026
- Date on market: 9/24/2025
Estimated market value
Not available
Estimated sales range
Not available
Not available
Price history
Price history
| Date | Event | Price |
|---|---|---|
| 9/24/2025 | Price change | $399,000+3.8%$137/sqft |
Source: | ||
| 8/15/2025 | Price change | $384,500-1.3%$132/sqft |
Source: | ||
| 7/14/2025 | Price change | $389,500-1.3%$134/sqft |
Source: | ||
| 6/18/2025 | Price change | $394,500-1%$135/sqft |
Source: | ||
| 5/30/2025 | Price change | $398,500-6%$137/sqft |
Source: | ||
Public tax history
Public tax history
| Year | Property taxes | Tax assessment |
|---|---|---|
| 2024 | $1,026 | $38,575 |
| 2023 | $1,026 +7.6% | $38,575 |
| 2022 | $954 | $38,575 |
Find assessor info on the county website
BuyAbility℠ payment
Est. payment
$2,205/mo
Principal & interest
$1925
Property taxes
$140
Home insurance
$140
Climate risks
Neighborhood: 38582
Nearby schools
GreatSchools rating
- 6/10Baxter Elementary SchoolGrades: 2-4Distance: 5 mi
- 5/10Upperman Middle SchoolGrades: 5-8Distance: 6.4 mi
- 5/10Upperman High SchoolGrades: 9-12Distance: 6.3 mi
- Loading
- Loading
