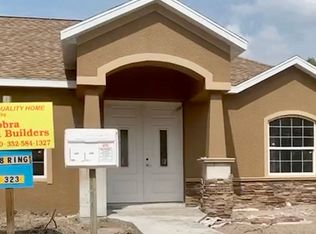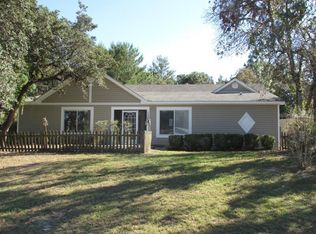Sold for $341,000 on 09/10/24
$341,000
13276 Asbury St, Spring Hill, FL 34609
3beds
1,594sqft
Single Family Residence
Built in 2021
0.28 Acres Lot
$325,300 Zestimate®
$214/sqft
$2,019 Estimated rent
Home value
$325,300
$283,000 - $374,000
$2,019/mo
Zestimate® history
Loading...
Owner options
Explore your selling options
What's special
Like new this 2021 built home is now available in a great part of Spring Hill. Sitting on almost a 1/3 acre on a corner lot this beautiful home has laminate throughout except for the bedrooms. Granite in kitchen and baths. Stainless steel appliances. Large Pantry, breakfast bar, Farm style stainless steel sink and recessed lighting. Double sinks, walk in closet and stand up shower in the master bedroom. Dining room, and nook which either could be used for office space. Nice large bedrooms. Inside laundry room, plumbed for a sink. Nice size patio with fan. This is a great floorplan. Credit towards closing costs if you use our preferred lender. Conveniently located just down the street from the Suncoast Parkway access, schools, park, and shopping. Not far from the world famous Weeki Wachee Springs Park (home of the mermaids) not to mention Boat access to the gulf from Bayport and the beach at Pine Island. Move in ready.
Zillow last checked: 8 hours ago
Listing updated: September 11, 2024 at 10:24am
Listed by:
Dan Dempsey 813-843-5757,
Insight Realty Network Powere
Bought with:
Dan Dempsey, 706738
Insight Realty Network Powere
Source: Realtors Association of Citrus County,MLS#: 835319 Originating MLS: Realtors Association of Citrus County
Originating MLS: Realtors Association of Citrus County
Facts & features
Interior
Bedrooms & bathrooms
- Bedrooms: 3
- Bathrooms: 2
- Full bathrooms: 2
Primary bedroom
- Features: Primary Suite
- Dimensions: 17.20 x 12.20
Bedroom
- Dimensions: 11.40 x 11.00
Bedroom
- Dimensions: 10.11 x 10.10
Breakfast room nook
- Dimensions: 10.00 x 8.00
Kitchen
- Dimensions: 15.60 x 11.60
Laundry
- Dimensions: 7.10 x 5.11
Living room
- Dimensions: 13.90 x 11.20
Heating
- Heat Pump
Cooling
- Central Air
Appliances
- Included: Dryer, Dishwasher, Electric Oven, Microwave Hood Fan, Microwave, Refrigerator, Washer
- Laundry: Laundry - Living Area
Features
- Dual Sinks, High Ceilings, Primary Suite, Open Floorplan, Pantry, Stone Counters, Split Bedrooms, Shower Only, Separate Shower, Vaulted Ceiling(s), Walk-In Closet(s), Wood Cabinets, Sliding Glass Door(s)
- Flooring: Carpet, Laminate
- Doors: Sliding Doors
- Windows: Double Pane Windows
Interior area
- Total structure area: 2,321
- Total interior livable area: 1,594 sqft
Property
Parking
- Total spaces: 2
- Parking features: Attached, Driveway, Garage, Paved
- Attached garage spaces: 2
Features
- Levels: One
- Stories: 1
- Exterior features: Paved Driveway
- Pool features: None
Lot
- Size: 0.28 Acres
- Features: Corner Lot
Details
- Parcel number: 00296398
- Zoning: Out of County
- Special conditions: Standard
Construction
Type & style
- Home type: SingleFamily
- Architectural style: One Story
- Property subtype: Single Family Residence
Materials
- Block, Concrete
- Foundation: Block
- Roof: Asphalt,Shingle
Condition
- New construction: No
- Year built: 2021
Utilities & green energy
- Sewer: Septic Tank
- Water: Public
Community & neighborhood
Security
- Security features: Smoke Detector(s)
Location
- Region: Spring Hill
- Subdivision: Spring Hill
Other
Other facts
- Listing terms: Cash,Conventional,FHA,VA Loan
- Road surface type: Paved
Price history
| Date | Event | Price |
|---|---|---|
| 9/10/2024 | Sold | $341,000-2.5%$214/sqft |
Source: | ||
| 8/27/2024 | Pending sale | $349,900$220/sqft |
Source: | ||
| 7/29/2024 | Listed for sale | $349,900+45.8%$220/sqft |
Source: | ||
| 11/19/2021 | Sold | $240,000+1215.1%$151/sqft |
Source: Public Record | ||
| 7/9/2020 | Sold | $18,250+21.7%$11/sqft |
Source: Public Record | ||
Public tax history
| Year | Property taxes | Tax assessment |
|---|---|---|
| 2024 | $5,083 +2.9% | $296,391 +4.3% |
| 2023 | $4,941 +5.2% | $284,217 +7.4% |
| 2022 | $4,696 +994.6% | $264,512 +1292.8% |
Find assessor info on the county website
Neighborhood: 34609
Nearby schools
GreatSchools rating
- 4/10John D. Floyd Elementary SchoolGrades: PK-5Distance: 0.9 mi
- 5/10Powell Middle SchoolGrades: 6-8Distance: 2 mi
- 2/10Central High SchoolGrades: 9-12Distance: 6.8 mi
Get a cash offer in 3 minutes
Find out how much your home could sell for in as little as 3 minutes with a no-obligation cash offer.
Estimated market value
$325,300
Get a cash offer in 3 minutes
Find out how much your home could sell for in as little as 3 minutes with a no-obligation cash offer.
Estimated market value
$325,300

