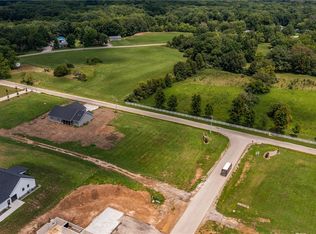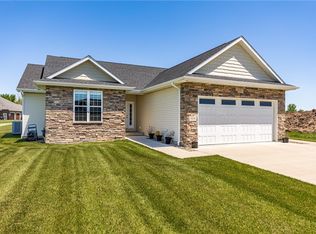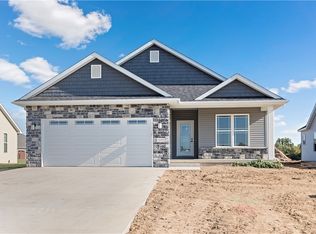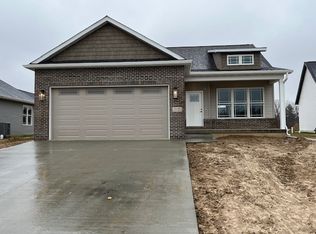Sold for $820,500 on 10/20/23
$820,500
13275 N Country Club Rd, Effingham, IL 62401
5beds
3,643sqft
Single Family Residence
Built in 2017
2 Acres Lot
$850,700 Zestimate®
$225/sqft
$3,595 Estimated rent
Home value
$850,700
$800,000 - $902,000
$3,595/mo
Zestimate® history
Loading...
Owner options
Explore your selling options
What's special
PERFECTION AT ITS FINEST! The Curb Appeal is just the Start of this AMAZING Ranch Home! Featuring 5 BEDROOMS & 4 BATHS ON 2 ACRES! Step Inside to an Inviting Entryway, that flows Nicely to the Custom Kitchen fit for a chef and entertaining, includes all appliances, an island, and a pantry! OPEN Views to the Large Living Room with gas fireplace and Vaulted Ceilings, to the Dining Area with built-ins, surrounded by Lots of Windows to bring in the Natural Light! A MasterSuite with a HUGE walk-in Closet & Bath with a walk-in shower and double vanity. 3 Other Nice Main Floor Bedrooms! A Main Floor Laundry with Work Space. A Bonus Room with Storage Cubbies! A Large 3 Car Garage! The BASEMENT is partially finished with a bedroom, bath, Family Room, Game Area, & TONS of Storage! The Outside Boosts a 16x26 Covered Patio overlooking the 20x46 in-ground pool, and an Open Patio area to layout and Soak Up the Sun or Watch the Stars! Close to ECC and Lake Sara! EJ Water, Norris Electric, Ameren Gas, Fiber Internet. Talk about a Rare Find in this Gem!
Zillow last checked: 8 hours ago
Listing updated: October 20, 2023 at 02:03pm
Listed by:
Brian Henning 217-803-0145,
Full Circle Realty
Bought with:
Jeffrey Speer, 471000363
RE/MAX Key Advantage
Source: CIBR,MLS#: 6228762 Originating MLS: Central Illinois Board Of REALTORS
Originating MLS: Central Illinois Board Of REALTORS
Facts & features
Interior
Bedrooms & bathrooms
- Bedrooms: 5
- Bathrooms: 4
- Full bathrooms: 4
Primary bedroom
- Description: Flooring: Carpet
- Level: Main
- Dimensions: 15 x 15
Bedroom
- Description: Flooring: Carpet
- Level: Main
- Dimensions: 13 x 12
Bedroom
- Description: Flooring: Carpet
- Level: Main
- Dimensions: 12.4 x 12
Bedroom
- Description: Flooring: Carpet
- Level: Main
- Dimensions: 12.4 x 12
Bedroom
- Description: Flooring: Carpet
- Level: Basement
- Dimensions: 16 x 13.6
Primary bathroom
- Description: Flooring: Ceramic Tile
- Level: Main
- Dimensions: 17.1 x 7.8
Bathroom
- Description: Flooring: Ceramic Tile
- Level: Main
- Dimensions: 8.4 x 6.2
Bathroom
- Description: Flooring: Ceramic Tile
- Level: Main
- Dimensions: 12.4 x 6
Bathroom
- Description: Flooring: Ceramic Tile
- Level: Basement
- Dimensions: 9 x 5.3
Dining room
- Description: Flooring: Hardwood
- Level: Main
- Dimensions: 15 x 10.4
Family room
- Description: Flooring: Carpet
- Level: Basement
- Dimensions: 21.3 x 16
Foyer
- Description: Flooring: Hardwood
- Level: Main
- Dimensions: 14 x 6.5
Kitchen
- Description: Flooring: Hardwood
- Level: Main
- Dimensions: 25 x 11.8
Laundry
- Description: Flooring: Ceramic Tile
- Level: Main
- Dimensions: 12.1 x 10
Living room
- Description: Flooring: Hardwood
- Level: Main
- Dimensions: 22.8 x 17
Recreation
- Description: Flooring: Carpet
- Level: Basement
- Dimensions: 44.7 x 32.8
Utility room
- Description: Flooring: Hardwood
- Level: Main
- Dimensions: 10.7 x 6.9
Heating
- Forced Air, Gas
Cooling
- Central Air
Appliances
- Included: Dishwasher, Disposal, Gas Water Heater, Microwave, Oven, Range, Refrigerator
- Laundry: Main Level
Features
- Cathedral Ceiling(s), Central Vacuum, Fireplace, Kitchen Island, Bath in Master Bedroom, Main Level Master, Pantry, Walk-In Closet(s)
- Basement: Finished,Unfinished,Full,Sump Pump
- Number of fireplaces: 1
- Fireplace features: Gas, Family/Living/Great Room
Interior area
- Total structure area: 3,643
- Total interior livable area: 3,643 sqft
- Finished area above ground: 3,039
- Finished area below ground: 604
Property
Parking
- Total spaces: 3
- Parking features: Attached, Garage
- Attached garage spaces: 3
Features
- Levels: One
- Stories: 1
- Patio & porch: Rear Porch, Front Porch, Open, Patio
- Exterior features: Pool
- Pool features: In Ground
Lot
- Size: 2 Acres
- Dimensions: 218 x 400
Details
- Parcel number: 1107026063
- Zoning: RES
- Special conditions: None
Construction
Type & style
- Home type: SingleFamily
- Architectural style: Ranch
- Property subtype: Single Family Residence
Materials
- Brick, Stucco, Vinyl Siding
- Foundation: Basement
- Roof: Shingle
Condition
- Year built: 2017
Utilities & green energy
- Sewer: Septic Tank
- Water: Public
Community & neighborhood
Location
- Region: Effingham
- Subdivision: Vonderheide Farm Sub
Other
Other facts
- Road surface type: Concrete
Price history
| Date | Event | Price |
|---|---|---|
| 10/20/2023 | Sold | $820,500+0.7%$225/sqft |
Source: | ||
| 9/15/2023 | Pending sale | $815,000$224/sqft |
Source: | ||
| 8/26/2023 | Contingent | $815,000$224/sqft |
Source: | ||
| 8/18/2023 | Listed for sale | $815,000+2369.7%$224/sqft |
Source: | ||
| 2/1/2016 | Sold | $33,000+24.5%$9/sqft |
Source: Public Record Report a problem | ||
Public tax history
| Year | Property taxes | Tax assessment |
|---|---|---|
| 2024 | $9,036 +11.4% | $199,780 +10.5% |
| 2023 | $8,108 +6.2% | $180,800 +8% |
| 2022 | $7,635 +4.5% | $167,400 +5% |
Find assessor info on the county website
Neighborhood: 62401
Nearby schools
GreatSchools rating
- NASouth Side Grade SchoolGrades: 1-3Distance: 3.5 mi
- 4/10Effingham Junior High SchoolGrades: 6-9Distance: 3 mi
- 8/10Effingham High SchoolGrades: 9-12Distance: 2.9 mi
Schools provided by the listing agent
- District: Effingham Dist. 40
Source: CIBR. This data may not be complete. We recommend contacting the local school district to confirm school assignments for this home.

Get pre-qualified for a loan
At Zillow Home Loans, we can pre-qualify you in as little as 5 minutes with no impact to your credit score.An equal housing lender. NMLS #10287.



