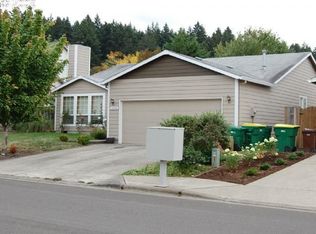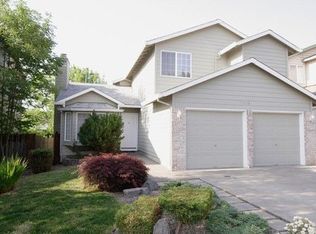Sold
$495,000
13274 SW Yarrow Way, Tigard, OR 97223
3beds
1,492sqft
Residential, Single Family Residence
Built in 1994
5,227.2 Square Feet Lot
$489,400 Zestimate®
$332/sqft
$2,757 Estimated rent
Home value
$489,400
$465,000 - $514,000
$2,757/mo
Zestimate® history
Loading...
Owner options
Explore your selling options
What's special
Now featuring central A/C and a new furnace, this beautifully updated home is located in the highly sought-after Bull Mountain Meadows neighborhood. The spacious layout offers 3 bedrooms, 2.5 bathrooms, and vaulted ceilings that create a bright, open feel throughout. The light-filled kitchen opens to the vaulted family room, making it perfect for both everyday living and entertaining. The vaulted primary suite includes a skylight, walk-in closet, and a generous en-suite bath. Step outside to a private, fully fenced backyard with an expansive deck—ideal for summer gatherings and outdoor relaxation. Major updates include a new roof and full interior repaint in April 2025, new air conditioner and furnace in July 2025, and a new range/oven also in July 2025. Additional features include a gas furnace and water heater, a double garage, and low property taxes thanks to its location in unincorporated Washington County. Just minutes from Washington Square and near Barrows Road and 160th, the home offers easy access to walking and biking trails on Bull Mountain, Sexton Mountain, and in Summer Lake Nature Park. You can walk, bike, or jog to Progress Ridge Townsquare, which offers great dining, grocery stores, a movie theater, bowling alley, and salons. With its prime location, excellent Beaverton schools, and a long list of recent updates, this home is move-in ready and a fantastic value.
Zillow last checked: 8 hours ago
Listing updated: October 03, 2025 at 02:34am
Listed by:
Greg Messick 503-300-6330,
RealtyNET, LLC
Bought with:
Suzan Hopman, 200205087
RE/MAX Equity Group
Source: RMLS (OR),MLS#: 615671372
Facts & features
Interior
Bedrooms & bathrooms
- Bedrooms: 3
- Bathrooms: 3
- Full bathrooms: 2
- Partial bathrooms: 1
- Main level bathrooms: 1
Primary bedroom
- Features: Skylight, Suite, Walkin Closet, Wallto Wall Carpet
- Level: Upper
- Area: 192
- Dimensions: 12 x 16
Bedroom 2
- Features: Wallto Wall Carpet
- Level: Upper
- Area: 100
- Dimensions: 10 x 10
Bedroom 3
- Features: Wallto Wall Carpet
- Level: Upper
- Area: 132
- Dimensions: 12 x 11
Dining room
- Features: Wallto Wall Carpet
- Level: Main
- Area: 156
- Dimensions: 12 x 13
Family room
- Features: Wallto Wall Carpet
- Level: Main
- Area: 156
- Dimensions: 12 x 13
Kitchen
- Features: Dishwasher, Disposal, Microwave, Nook, Vinyl Floor
- Level: Main
- Area: 140
- Width: 14
Living room
- Features: Fireplace, Vaulted Ceiling, Wallto Wall Carpet
- Level: Main
- Area: 182
- Dimensions: 14 x 13
Heating
- Forced Air, Fireplace(s)
Cooling
- Central Air
Appliances
- Included: Built In Oven, Built-In Range, Dishwasher, Disposal, Free-Standing Refrigerator, Microwave, Gas Water Heater, Tank Water Heater
Features
- Vaulted Ceiling(s), Nook, Suite, Walk-In Closet(s)
- Flooring: Wall to Wall Carpet, Vinyl
- Windows: Double Pane Windows, Skylight(s)
- Basement: Crawl Space
- Number of fireplaces: 1
- Fireplace features: Gas
Interior area
- Total structure area: 1,492
- Total interior livable area: 1,492 sqft
Property
Parking
- Total spaces: 2
- Parking features: Driveway, Attached
- Attached garage spaces: 2
- Has uncovered spaces: Yes
Features
- Levels: Two
- Stories: 2
- Patio & porch: Deck
- Exterior features: Raised Beds
- Fencing: Fenced
Lot
- Size: 5,227 sqft
- Features: SqFt 5000 to 6999
Details
- Parcel number: R2035098
Construction
Type & style
- Home type: SingleFamily
- Property subtype: Residential, Single Family Residence
Materials
- Lap Siding
- Foundation: Concrete Perimeter, Pillar/Post/Pier
- Roof: Composition
Condition
- Updated/Remodeled
- New construction: No
- Year built: 1994
Utilities & green energy
- Gas: Gas
- Sewer: Public Sewer
- Water: Public
Community & neighborhood
Security
- Security features: Entry
Location
- Region: Tigard
HOA & financial
HOA
- Has HOA: Yes
- HOA fee: $100 annually
Other
Other facts
- Listing terms: Cash,Conventional,FHA
- Road surface type: Paved
Price history
| Date | Event | Price |
|---|---|---|
| 9/24/2025 | Sold | $495,000-3.9%$332/sqft |
Source: | ||
| 8/28/2025 | Pending sale | $514,990$345/sqft |
Source: | ||
| 8/4/2025 | Price change | $514,990-4.6%$345/sqft |
Source: | ||
| 6/18/2025 | Price change | $539,990-1.1%$362/sqft |
Source: | ||
| 5/23/2025 | Price change | $545,900+0.2%$366/sqft |
Source: | ||
Public tax history
| Year | Property taxes | Tax assessment |
|---|---|---|
| 2025 | $4,434 +4.5% | $262,080 +3% |
| 2024 | $4,242 +3.7% | $254,450 +3% |
| 2023 | $4,090 +3.7% | $247,040 +3% |
Find assessor info on the county website
Neighborhood: 97223
Nearby schools
GreatSchools rating
- 9/10Scholls Heights Elementary SchoolGrades: K-5Distance: 0.6 mi
- 3/10Conestoga Middle SchoolGrades: 6-8Distance: 2.3 mi
- 8/10Mountainside High SchoolGrades: 9-12Distance: 1 mi
Schools provided by the listing agent
- Elementary: Scholls Hts
- Middle: Conestoga
- High: Mountainside
Source: RMLS (OR). This data may not be complete. We recommend contacting the local school district to confirm school assignments for this home.
Get a cash offer in 3 minutes
Find out how much your home could sell for in as little as 3 minutes with a no-obligation cash offer.
Estimated market value
$489,400
Get a cash offer in 3 minutes
Find out how much your home could sell for in as little as 3 minutes with a no-obligation cash offer.
Estimated market value
$489,400

