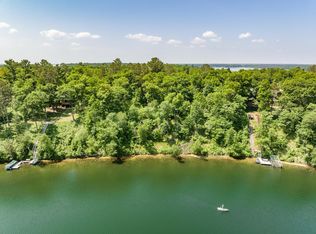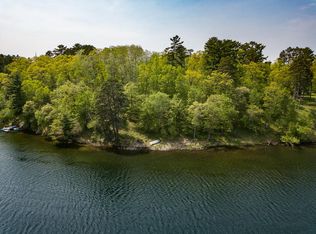Closed
$1,100,000
13274 Ox Lake Crossing Rd, Crosslake, MN 56442
6beds
5,772sqft
Single Family Residence
Built in 2001
1.94 Acres Lot
$1,144,900 Zestimate®
$191/sqft
$4,453 Estimated rent
Home value
$1,144,900
$1.04M - $1.26M
$4,453/mo
Zestimate® history
Loading...
Owner options
Explore your selling options
What's special
Welcome to this incredible offering on the western shores of Ox Lake. The curb appeal is on point and the setting is pristine. Includes the main residence, guest quarters, 3 stall heated garage, nearly 2 acres of land and 211ft of shoreline. All of which are well appointed providing the ultimate treasure trove of space, comfort and amenities. Combined there is 4260 finished square feet with 6 bedrooms, 5 baths, an unfinished basement (a 1512 sq ft bonus), attractive exterior, grand entry, an abundance of lakeside windows, main level primary suite, hardwood floors, (2) fireplaces, forced air (natural gas), in-floor (electric), fiber optic internet, multiple decks/porches, new shingles in 2022 and so much more! It is spacious yet feels intimate. The entire arrangement is thoughtful and coalesces the indoor and outdoor spaces to perfection. The guest quarters are connected via a screen porch and deck yet it is a stand-alone unit that can be shut down if not in use. Perfect yard for games and campfires. Both a traditional stairway and the ultimate convenience of a high-end Hill Hiker Tram System to the water's edge are also included. Located in an absolute hotspot! Waterfront dining options, golf courses and shopping are all within 5 minutes.
Zillow last checked: 8 hours ago
Listing updated: June 02, 2025 at 07:02am
Listed by:
Jack Brann 218-252-8882,
Affinity Real Estate Inc.
Bought with:
John Angell
Coldwell Banker Realty
Tina Angell
Source: NorthstarMLS as distributed by MLS GRID,MLS#: 6688388
Facts & features
Interior
Bedrooms & bathrooms
- Bedrooms: 6
- Bathrooms: 5
- Full bathrooms: 3
- 3/4 bathrooms: 1
- 1/2 bathrooms: 1
Bedroom 1
- Level: Main
- Area: 301.88 Square Feet
- Dimensions: 17'3x17'6
Bedroom 2
- Level: Upper
- Area: 199.79 Square Feet
- Dimensions: 11'5x17'6
Bedroom 3
- Level: Upper
- Area: 203.67 Square Feet
- Dimensions: 11'7x17'7
Bedroom 4
- Level: Upper
- Area: 238.84 Square Feet
- Dimensions: 13'7x17'7
Dining room
- Level: Main
- Area: 153 Square Feet
- Dimensions: 9x17
Foyer
- Level: Main
- Area: 285 Square Feet
- Dimensions: 15x19
Kitchen
- Level: Main
- Area: 221 Square Feet
- Dimensions: 13x17
Living room
- Level: Main
- Area: 586.5 Square Feet
- Dimensions: 23x25'6
Heating
- Forced Air, Fireplace(s), Radiant Floor
Cooling
- Central Air
Appliances
- Included: Air-To-Air Exchanger, Dishwasher, Dryer, Microwave, Range, Refrigerator, Washer, Water Softener Owned
Features
- Central Vacuum
- Basement: Block,Full,Unfinished
- Number of fireplaces: 2
- Fireplace features: Gas, Living Room, Stone
Interior area
- Total structure area: 5,772
- Total interior livable area: 5,772 sqft
- Finished area above ground: 4,260
- Finished area below ground: 0
Property
Parking
- Total spaces: 3
- Parking features: Attached, Asphalt, Floor Drain, Garage Door Opener, Heated Garage, Insulated Garage
- Attached garage spaces: 3
- Has uncovered spaces: Yes
- Details: Garage Dimensions (30x32)
Accessibility
- Accessibility features: None
Features
- Levels: Two
- Stories: 2
- Patio & porch: Covered, Deck, Front Porch, Other, Rear Porch, Screened
- Has view: Yes
- View description: East, Lake
- Has water view: Yes
- Water view: Lake
- Waterfront features: Lake Front, Waterfront Num(18028800), Lake Bottom(Sand, Weeds), Lake Acres(240), Lake Depth(74)
- Body of water: Ox
- Frontage length: Water Frontage: 211
Lot
- Size: 1.94 Acres
- Dimensions: 211 x 483 x 204 x 374
- Features: Many Trees
Details
- Additional structures: Storage Shed
- Foundation area: 2088
- Parcel number: 14050545
- Zoning description: Residential-Single Family
Construction
Type & style
- Home type: SingleFamily
- Property subtype: Single Family Residence
Materials
- Log Siding
- Roof: Age 8 Years or Less
Condition
- Age of Property: 24
- New construction: No
- Year built: 2001
Utilities & green energy
- Electric: Power Company: Crow Wing Power
- Gas: Natural Gas
- Sewer: Private Sewer, Tank with Drainage Field
- Water: Submersible - 4 Inch, Drilled, Private, Well
- Utilities for property: Underground Utilities
Community & neighborhood
Location
- Region: Crosslake
- Subdivision: Ox Lake Crossing
HOA & financial
HOA
- Has HOA: No
Other
Other facts
- Road surface type: Paved
Price history
| Date | Event | Price |
|---|---|---|
| 5/30/2025 | Sold | $1,100,000-4.3%$191/sqft |
Source: | ||
| 4/21/2025 | Pending sale | $1,150,000$199/sqft |
Source: | ||
| 3/24/2025 | Listed for sale | $1,150,000+55.4%$199/sqft |
Source: | ||
| 10/29/2020 | Sold | $740,000+1.4%$128/sqft |
Source: | ||
| 9/22/2020 | Pending sale | $729,900$126/sqft |
Source: Larson Group Real Estate/Keller Williams #5658643 Report a problem | ||
Public tax history
Tax history is unavailable.
Find assessor info on the county website
Neighborhood: 56442
Nearby schools
GreatSchools rating
- 8/10Eagle View Elementary SchoolGrades: PK-4Distance: 10.5 mi
- 6/10Pequot Lakes Middle SchoolGrades: 5-8Distance: 12.3 mi
- 8/10Pequot Lakes Senior High SchoolGrades: 9-12Distance: 12.3 mi

Get pre-qualified for a loan
At Zillow Home Loans, we can pre-qualify you in as little as 5 minutes with no impact to your credit score.An equal housing lender. NMLS #10287.

