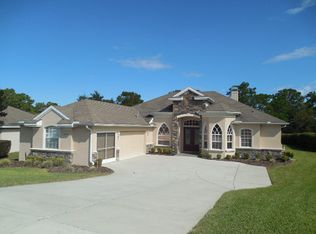Active with Contract. Looking for PRIVACY( no build on the side or the back) and LOW MAINTENANCE don't miss out on this newer home in the GATED community of PRISTINE PLACE. Relax & enjoy your private brick PAVER PATIO as you have your morning coffee while listening to the wild life. Inside you'll love the OPEN floor plan & NATURAL LIGHT. Spacious master bedroom with glass door to patio. STUNNING OPEN SHOWER. At the other side there are 2 bedrooms, office or can be used as a 4th bedroom and a full bath. Walking distance to the community POOL & GYM. Excellent access to Tampa, just 45 min. on the VETERANS EXPRESSWAY. Food market just outside the gate.
This property is off market, which means it's not currently listed for sale or rent on Zillow. This may be different from what's available on other websites or public sources.
