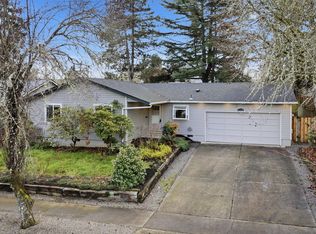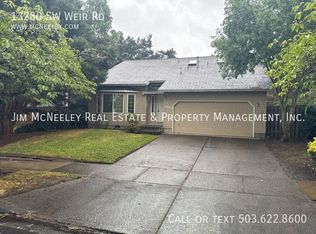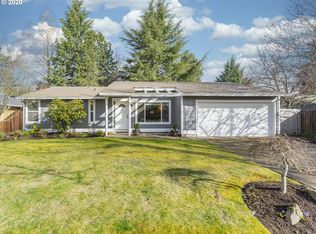Updated, spacious split-level South Beaverton home in great neighborhood. Located near Southridge High School, Summerlake Park and Washington Square. It boasts an open floor plan with plenty of natural light. The interior has been updated with light bamboo plank flooring, stainless appliances, kitchen cabinets with soft-close feature and Silestone quartzite countertops. The main level has a large, open living room with bay window and fireplace. Newer hot water heater and 95% furnace.
This property is off market, which means it's not currently listed for sale or rent on Zillow. This may be different from what's available on other websites or public sources.


