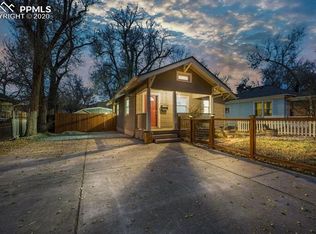Sold for $865,000
$865,000
13270 Herring Rd, Colorado Springs, CO 80908
3beds
3,458sqft
Single Family Residence
Built in 2014
4.77 Acres Lot
$845,300 Zestimate®
$250/sqft
$2,875 Estimated rent
Home value
$845,300
$803,000 - $888,000
$2,875/mo
Zestimate® history
Loading...
Owner options
Explore your selling options
What's special
Welcome to a beautiful stucco ranch plan on 4.76 acres in central Black Forest. This three bedroom, two bath home with separate formal dining, main level living features warm solid oak hardwood floors through the main level (with the exception of baths and laundry), granite counters throughout, vaulted ceilings, and an unfinished basement with 9 ft ceiling and design plans for 2 more bedrooms, a bath, rec room, and game room. Amazing Pikes Peak views and Front Range views plus no HOA and zoned for animals. This home has an open concept floor plan perfect for entertaining with design features such as non-catalytic wood burning fireplace with variable fan, soft close cabinetry, wire/switched for under cabinet lighting, linen closets in each bathroom, walk in pantry, eat in breakfast bar, plus wonderful partially covered outside deck for easy dining on warm days. Composite decking with steps to a gorgeous stone patio overlooking the amazing views and watch the storms roll in. Other features are laundry room sink, whole house filter, oversized and finished three car garage with polyaspartic floors and upgraded lighting, 220 plus finished and plumbed for heat, window well grates, and 12x16 Sunset shed plus RV parking. Located with easy commutes to Springs and Denver and close the The Pineries Open Space and Section 16 for walking/riding trails. Coveted District 20 schools. Property is expertly landscaped and totally turnkey. Shows real pride of ownership. Come and see!
Zillow last checked: 8 hours ago
Listing updated: June 11, 2025 at 04:59am
Listed by:
Jill McFeron CRS 719-648-3821,
Keller Williams Partners
Bought with:
Kimberly Whitten
Real Broker, LLC DBA Real
Source: Pikes Peak MLS,MLS#: 9521138
Facts & features
Interior
Bedrooms & bathrooms
- Bedrooms: 3
- Bathrooms: 2
- Full bathrooms: 2
Primary bedroom
- Level: Main
- Area: 238 Square Feet
- Dimensions: 17 x 14
Heating
- Forced Air, Natural Gas
Cooling
- Ceiling Fan(s)
Appliances
- Included: 220v in Kitchen, Dishwasher, Disposal, Dryer, Gas in Kitchen, Exhaust Fan, Microwave, Oven, Range, Refrigerator, Washer
- Laundry: Main Level
Features
- Great Room, Vaulted Ceiling(s), See Prop Desc Remarks, Breakfast Bar, High Speed Internet, Pantry
- Flooring: Tile, Vinyl/Linoleum, Wood
- Windows: Window Coverings
- Basement: Full,Unfinished
- Number of fireplaces: 1
- Fireplace features: One
Interior area
- Total structure area: 3,458
- Total interior livable area: 3,458 sqft
- Finished area above ground: 1,729
- Finished area below ground: 1,729
Property
Parking
- Total spaces: 3
- Parking features: Attached, Even with Main Level, Oversized, Gravel Driveway
- Attached garage spaces: 3
Features
- Patio & porch: Composite, Covered
- Fencing: Full
- Has view: Yes
- View description: Panoramic, Mountain(s), View of Pikes Peak
Lot
- Size: 4.77 Acres
- Features: Level, Meadow, See Remarks, Hiking Trail, Near Fire Station, Near Park, Near Schools, Horses (Zoned), Landscaped
Details
- Additional structures: Storage
- Parcel number: 5208000059
Construction
Type & style
- Home type: SingleFamily
- Architectural style: Ranch
- Property subtype: Single Family Residence
Materials
- Stucco, Frame
- Roof: Composite Shingle
Condition
- Existing Home
- New construction: No
- Year built: 2014
Details
- Builder model: Taos
- Builder name: Anthony Homes
Utilities & green energy
- Water: Well
- Utilities for property: Electricity Connected, Natural Gas Connected
Community & neighborhood
Location
- Region: Colorado Springs
Other
Other facts
- Listing terms: Cash,Conventional,VA Loan
Price history
| Date | Event | Price |
|---|---|---|
| 6/11/2025 | Sold | $865,000-2.3%$250/sqft |
Source: | ||
| 5/26/2025 | Pending sale | $885,000$256/sqft |
Source: | ||
| 5/5/2025 | Contingent | $885,000$256/sqft |
Source: | ||
| 4/10/2025 | Listed for sale | $885,000+217.3%$256/sqft |
Source: | ||
| 12/1/2010 | Sold | $278,900-3.5%$81/sqft |
Source: Public Record Report a problem | ||
Public tax history
| Year | Property taxes | Tax assessment |
|---|---|---|
| 2024 | $3,931 +25.2% | $58,990 +37.5% |
| 2023 | $3,141 -8.7% | $42,890 +4.2% |
| 2022 | $3,439 | $41,160 -2.8% |
Find assessor info on the county website
Neighborhood: 80908
Nearby schools
GreatSchools rating
- 8/10Edith Wolford Elementary SchoolGrades: PK-5Distance: 1.1 mi
- 9/10Challenger Middle SchoolGrades: 6-8Distance: 5.8 mi
- 10/10Pine Creek High SchoolGrades: 9-12Distance: 5 mi
Schools provided by the listing agent
- Elementary: Edith Wolford
- Middle: Challenger
- High: Pine Creek
- District: Academy-20
Source: Pikes Peak MLS. This data may not be complete. We recommend contacting the local school district to confirm school assignments for this home.
Get a cash offer in 3 minutes
Find out how much your home could sell for in as little as 3 minutes with a no-obligation cash offer.
Estimated market value$845,300
Get a cash offer in 3 minutes
Find out how much your home could sell for in as little as 3 minutes with a no-obligation cash offer.
Estimated market value
$845,300
