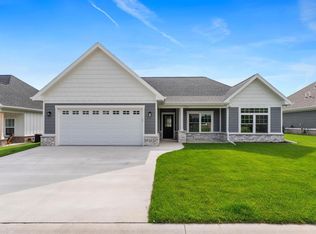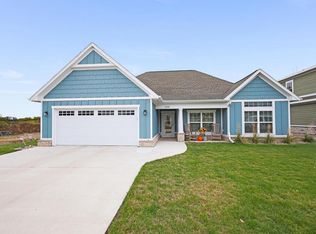Closed
$470,000
1327 Wolf RUN, Manitowoc, WI 54220
3beds
1,640sqft
Single Family Residence
Built in 2025
7,405.2 Square Feet Lot
$491,800 Zestimate®
$287/sqft
$2,198 Estimated rent
Home value
$491,800
$374,000 - $644,000
$2,198/mo
Zestimate® history
Loading...
Owner options
Explore your selling options
What's special
Welcome to your dream home in a vibrant, up-and-coming subdivision! This brand new, beautifully designed 3 bedroom, 2 bathroom home offers modern living with premium upgrades. With its attention to detail, this property is built to impress, perfect for family living or creating your own personal retreat. The LP Smart Siding is elegant and durable, adding style and longevity to your new home. With its prime location, you'll have plenty of options for outdoor activities and family fun. The contemporary open floor plan will afford an easy flow from the kitchen to the living and dining areas, perfect for entertaining. Make an appt today for a showing!
Zillow last checked: 8 hours ago
Listing updated: August 01, 2025 at 08:07am
Listed by:
Amy Townsend 920-323-3450,
Berkshire Hathaway HomeService
Bought with:
Kimberly Kudick
Source: WIREX MLS,MLS#: 1908630 Originating MLS: Metro MLS
Originating MLS: Metro MLS
Facts & features
Interior
Bedrooms & bathrooms
- Bedrooms: 3
- Bathrooms: 2
- Full bathrooms: 2
- Main level bedrooms: 3
Primary bedroom
- Level: Main
- Area: 140
- Dimensions: 10 x 14
Bedroom 2
- Level: Main
- Area: 120
- Dimensions: 10 x 12
Bedroom 3
- Level: Main
- Area: 120
- Dimensions: 10 x 12
Bathroom
- Features: Master Bedroom Bath: Walk-In Shower, Master Bedroom Bath, Shower Over Tub
Dining room
- Level: Main
- Area: 88
- Dimensions: 8 x 11
Kitchen
- Level: Main
- Area: 198
- Dimensions: 11 x 18
Living room
- Level: Main
- Area: 306
- Dimensions: 17 x 18
Heating
- Natural Gas, Forced Air
Cooling
- Central Air
Appliances
- Included: Dishwasher, Microwave, Range, Refrigerator
Features
- Pantry, Cathedral/vaulted ceiling, Walk-In Closet(s), Kitchen Island
- Flooring: Wood
- Basement: None / Slab
Interior area
- Total structure area: 1,640
- Total interior livable area: 1,640 sqft
- Finished area above ground: 1,640
Property
Parking
- Total spaces: 2
- Parking features: Garage Door Opener, Attached, 2 Car
- Attached garage spaces: 2
Features
- Levels: One
- Stories: 1
Lot
- Size: 7,405 sqft
Details
- Parcel number: Not Assigned
- Zoning: B-1
- Special conditions: Arms Length
Construction
Type & style
- Home type: SingleFamily
- Architectural style: Ranch
- Property subtype: Single Family Residence
Materials
- Brick, Brick/Stone, Other
Condition
- New Construction
- New construction: Yes
- Year built: 2025
Utilities & green energy
- Sewer: Public Sewer
- Water: Public
Community & neighborhood
Location
- Region: Manitowoc
- Municipality: Manitowoc
Price history
| Date | Event | Price |
|---|---|---|
| 6/13/2025 | Sold | $470,000-1.1%$287/sqft |
Source: | ||
| 4/1/2025 | Pending sale | $475,000$290/sqft |
Source: BHHS broker feed #1908630 Report a problem | ||
| 3/19/2025 | Contingent | $475,000$290/sqft |
Source: | ||
| 3/4/2025 | Listed for sale | $475,000$290/sqft |
Source: | ||
Public tax history
Tax history is unavailable.
Neighborhood: 54220
Nearby schools
GreatSchools rating
- 6/10Stangel Elementary SchoolGrades: K-5Distance: 2.7 mi
- 5/10Wilson Junior High SchoolGrades: 6-8Distance: 0.6 mi
- 4/10Lincoln High SchoolGrades: 9-12Distance: 2.3 mi
Schools provided by the listing agent
- High: Lincoln
- District: Manitowoc
Source: WIREX MLS. This data may not be complete. We recommend contacting the local school district to confirm school assignments for this home.
Get pre-qualified for a loan
At Zillow Home Loans, we can pre-qualify you in as little as 5 minutes with no impact to your credit score.An equal housing lender. NMLS #10287.

