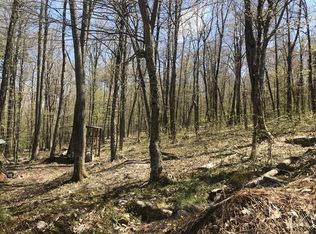Sold for $500,000
$500,000
1327 Williamsburg Rd, Ashfield, MA 01330
3beds
2,822sqft
Single Family Residence
Built in 1986
6.58 Acres Lot
$512,700 Zestimate®
$177/sqft
$2,829 Estimated rent
Home value
$512,700
$297,000 - $877,000
$2,829/mo
Zestimate® history
Loading...
Owner options
Explore your selling options
What's special
Perfectly placed upon 6.5 private acres is a smartly designed home that brings the outside in. This south facing home was planned to capture & utilize solar energy via an owned solar array. The open living space is lined with windows looking out on the vegetable & flower gardens. The open floor plan is warmed by a wood stove centrally located in the heart of the home. The kitchen has maple cabinetry, Corian countertops & tile floor and adjoins a spacious mudroom. The large primary bdrm features an oversized walk-in closet & mini split for efficient heating/cooling. A full bath & bonus space that would make a nice office complete the 1st floor. Upstairs are 2 bdrms, a cozy reading/play area & full bath w/laundry. Outside are many gardens, gazebo & barn! It has a workshop, chicken coop & 2 stalls, plus hay loft! A 5 minute walk away is Chapel Falls/Brook where you can swim or access hiking trails. Just 25 minutes to Northampton or 20 minutes to Shelburne Falls. Showings begin Immed!
Zillow last checked: 8 hours ago
Listing updated: September 09, 2025 at 10:25am
Listed by:
Jennifer Gross 413-835-1352,
Coldwell Banker Community REALTORS® 413-665-3771
Bought with:
Mark Carmien
Brick & Mortar Northampton
Source: MLS PIN,MLS#: 73407881
Facts & features
Interior
Bedrooms & bathrooms
- Bedrooms: 3
- Bathrooms: 2
- Full bathrooms: 2
Primary bedroom
- Features: Walk-In Closet(s), Flooring - Wall to Wall Carpet
- Level: First
Bedroom 2
- Features: Closet, Flooring - Hardwood
- Level: Second
Bedroom 3
- Features: Closet, Flooring - Hardwood
- Level: Second
Bathroom 1
- Features: Bathroom - Full, Bathroom - With Tub & Shower
- Level: First
Bathroom 2
- Features: Bathroom - Full, Bathroom - With Tub & Shower, Flooring - Vinyl, Dryer Hookup - Electric, Washer Hookup
- Level: Second
Dining room
- Features: Flooring - Stone/Ceramic Tile, Open Floorplan
- Level: First
Kitchen
- Features: Flooring - Stone/Ceramic Tile, Countertops - Upgraded
- Level: First
Living room
- Features: Wood / Coal / Pellet Stove, Vaulted Ceiling(s), Flooring - Stone/Ceramic Tile, Window(s) - Picture, Open Floorplan
- Level: First
Heating
- Electric Baseboard, Active Solar, Passive Solar, Ductless
Cooling
- None
Appliances
- Included: Electric Water Heater, Range, Dishwasher, Refrigerator
- Laundry: Flooring - Vinyl, Electric Dryer Hookup, Washer Hookup, Second Floor
Features
- Internet Available - Broadband
- Flooring: Wood, Tile, Vinyl, Carpet
- Doors: Insulated Doors
- Windows: Insulated Windows
- Basement: Partial,Partially Finished,Walk-Out Access,Interior Entry,Garage Access
- Has fireplace: No
Interior area
- Total structure area: 2,822
- Total interior livable area: 2,822 sqft
- Finished area above ground: 2,822
Property
Parking
- Total spaces: 8
- Parking features: Attached, Under, Oversized, Off Street, Stone/Gravel
- Attached garage spaces: 2
- Uncovered spaces: 6
Features
- Patio & porch: Patio
- Exterior features: Patio, Barn/Stable, Gazebo, Garden, Horses Permitted, Stone Wall
- Has view: Yes
- View description: Scenic View(s)
- Waterfront features: Stream
Lot
- Size: 6.58 Acres
- Features: Wooded, Cleared, Gentle Sloping, Sloped
Details
- Additional structures: Barn/Stable, Gazebo
- Parcel number: 3603197
- Zoning: R/A
- Horses can be raised: Yes
Construction
Type & style
- Home type: SingleFamily
- Architectural style: Contemporary
- Property subtype: Single Family Residence
Materials
- Frame
- Foundation: Concrete Perimeter
- Roof: Shingle
Condition
- Year built: 1986
Utilities & green energy
- Electric: Circuit Breakers
- Sewer: Private Sewer
- Water: Private
- Utilities for property: for Electric Range, for Electric Dryer, Washer Hookup
Green energy
- Energy generation: Solar
Community & neighborhood
Location
- Region: Ashfield
Other
Other facts
- Listing terms: Contract
Price history
| Date | Event | Price |
|---|---|---|
| 9/9/2025 | Sold | $500,000+1%$177/sqft |
Source: MLS PIN #73407881 Report a problem | ||
| 7/28/2025 | Contingent | $495,000$175/sqft |
Source: MLS PIN #73407881 Report a problem | ||
| 7/22/2025 | Listed for sale | $495,000+64.5%$175/sqft |
Source: MLS PIN #73407881 Report a problem | ||
| 8/21/2019 | Sold | $301,000+7.5%$107/sqft |
Source: Public Record Report a problem | ||
| 6/18/2019 | Listed for sale | $280,000$99/sqft |
Source: Maple and Main Realty, LLC #72520771 Report a problem | ||
Public tax history
| Year | Property taxes | Tax assessment |
|---|---|---|
| 2025 | $5,702 -1% | $423,600 +7.4% |
| 2024 | $5,761 -1.5% | $394,300 +18.7% |
| 2023 | $5,848 +3.6% | $332,100 +2.3% |
Find assessor info on the county website
Neighborhood: 01330
Nearby schools
GreatSchools rating
- 7/10Sanderson AcademyGrades: PK-6Distance: 3.4 mi
- 4/10Mohawk Trail Regional High SchoolGrades: 7-12Distance: 9.4 mi
Schools provided by the listing agent
- Elementary: Sanderson Acad
- Middle: Mohawk Trail Rg
- High: Mohawk Or Fcts
Source: MLS PIN. This data may not be complete. We recommend contacting the local school district to confirm school assignments for this home.
Get pre-qualified for a loan
At Zillow Home Loans, we can pre-qualify you in as little as 5 minutes with no impact to your credit score.An equal housing lender. NMLS #10287.
Sell for more on Zillow
Get a Zillow Showcase℠ listing at no additional cost and you could sell for .
$512,700
2% more+$10,254
With Zillow Showcase(estimated)$522,954
