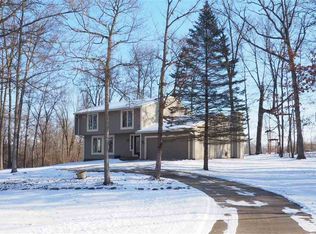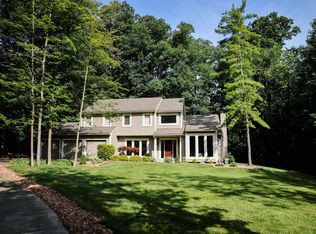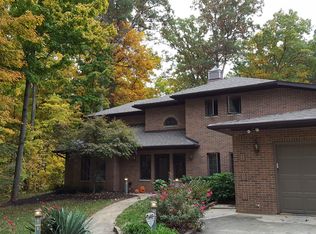Closed
$430,000
1327 Westerly Rd, Fort Wayne, IN 46845
4beds
3,604sqft
Single Family Residence
Built in 1987
1.01 Acres Lot
$456,500 Zestimate®
$--/sqft
$3,273 Estimated rent
Home value
$456,500
$425,000 - $493,000
$3,273/mo
Zestimate® history
Loading...
Owner options
Explore your selling options
What's special
Country living meets city convenience in sought after Northwest Allen County Schools! Four bedrooms, and 3.5 baths - a full bath in the basement - paired with multiple living or flex spaces, shows there’s not shortage of space in this two-story home on a basement. With its ample space, modern updates, and convenient location, this home offers a blend of comfort and accessibility. The inclusion of a private backyard with a brand-new 10x12 shed, mature trees and walking distance to trails adds a touch of nature and outdoor enjoyment to the package. Having key upgrades like new windows (2021), new luxury vinyl plank flooring throughout, and many new fixtures throughout the home. The well pump, water heater and water softener all being new in 2022 is a big plus for potential buyers. The proximity to both Huntertown and Fort Wayne, along with access to major thoroughfares, ensures convenience without sacrificing the tranquility of a 1-acre, estate-sized lot. This is a wonderful place to call home!
Zillow last checked: 8 hours ago
Listing updated: July 15, 2024 at 07:35am
Listed by:
Erin Hyndman 260-437-0903,
Mike Thomas Assoc., Inc
Bought with:
Andrea Shepherd, RB14044805
Mike Thomas Assoc., Inc
Source: IRMLS,MLS#: 202421328
Facts & features
Interior
Bedrooms & bathrooms
- Bedrooms: 4
- Bathrooms: 4
- Full bathrooms: 3
- 1/2 bathrooms: 1
Bedroom 1
- Level: Upper
Bedroom 2
- Level: Upper
Dining room
- Level: Main
- Area: 168
- Dimensions: 14 x 12
Family room
- Level: Main
- Area: 406
- Dimensions: 29 x 14
Kitchen
- Level: Main
- Area: 130
- Dimensions: 13 x 10
Living room
- Level: Main
- Area: 266
- Dimensions: 19 x 14
Heating
- Natural Gas
Cooling
- Central Air
Appliances
- Included: Disposal, Dishwasher, Microwave, Refrigerator, Gas Oven
Features
- Basement: Partially Finished
- Number of fireplaces: 1
- Fireplace features: Family Room
Interior area
- Total structure area: 4,916
- Total interior livable area: 3,604 sqft
- Finished area above ground: 3,092
- Finished area below ground: 512
Property
Parking
- Total spaces: 2
- Parking features: Attached
- Attached garage spaces: 2
Features
- Levels: Two
- Stories: 2
Lot
- Size: 1.01 Acres
- Dimensions: 100x293x309
- Features: Wooded
Details
- Additional structures: Shed
- Parcel number: 020222127006.000057
Construction
Type & style
- Home type: SingleFamily
- Property subtype: Single Family Residence
Materials
- Vinyl Siding, Wood Siding
Condition
- New construction: No
- Year built: 1987
Utilities & green energy
- Sewer: City
- Water: Well
Community & neighborhood
Location
- Region: Fort Wayne
- Subdivision: Windward Forest
Other
Other facts
- Listing terms: Cash,Conventional,FHA,VA Loan
Price history
| Date | Event | Price |
|---|---|---|
| 7/12/2024 | Sold | $430,000-1.1% |
Source: | ||
| 6/17/2024 | Price change | $434,900-3.3% |
Source: | ||
| 6/12/2024 | Listed for sale | $449,900+95.6% |
Source: | ||
| 8/9/2019 | Sold | $230,000-4.1% |
Source: | ||
| 6/6/2019 | Price change | $239,900-4%$67/sqft |
Source: CENTURY 21 Bradley Realty, Inc. #201919399 Report a problem | ||
Public tax history
| Year | Property taxes | Tax assessment |
|---|---|---|
| 2024 | $2,129 +1.4% | $301,500 +4.1% |
| 2023 | $2,099 +5.5% | $289,500 +2.7% |
| 2022 | $1,989 -3.1% | $281,800 +10.8% |
Find assessor info on the county website
Neighborhood: 46845
Nearby schools
GreatSchools rating
- 7/10Cedar Canyon Elementary SchoolGrades: PK-5Distance: 0.6 mi
- 7/10Maple Creek Middle SchoolGrades: 6-8Distance: 1.5 mi
- 9/10Carroll High SchoolGrades: PK,9-12Distance: 4.1 mi
Schools provided by the listing agent
- Elementary: Cedar Canyon
- Middle: Maple Creek
- High: Carroll
- District: Northwest Allen County
Source: IRMLS. This data may not be complete. We recommend contacting the local school district to confirm school assignments for this home.
Get pre-qualified for a loan
At Zillow Home Loans, we can pre-qualify you in as little as 5 minutes with no impact to your credit score.An equal housing lender. NMLS #10287.
Sell for more on Zillow
Get a Zillow Showcase℠ listing at no additional cost and you could sell for .
$456,500
2% more+$9,130
With Zillow Showcase(estimated)$465,630


