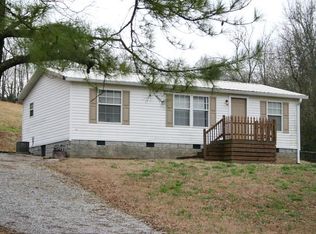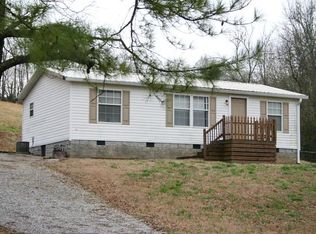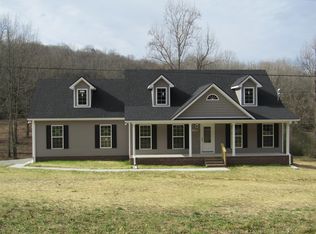Closed
$140,000
1327 Webb Rd, Lewisburg, TN 37091
3beds
1,260sqft
Single Family Residence, Residential
Built in 1920
1.16 Acres Lot
$246,000 Zestimate®
$111/sqft
$1,674 Estimated rent
Home value
$246,000
$202,000 - $288,000
$1,674/mo
Zestimate® history
Loading...
Owner options
Explore your selling options
What's special
3 bed/ 2 bath country setting home. Perfect location from the N/S commuter to Nashville or Huntsville. Property is owned by the US Dept. HUD case 483-660159 Seller makes no representations or warranties as to property condition. HUD Homes are sold "AS-IS". Equal Housing Opportunity.
Zillow last checked: 8 hours ago
Listing updated: August 06, 2025 at 11:04am
Listing Provided by:
Karen Ruffin 615-982-5802,
Benchmark Realty, LLC
Bought with:
Karen Ruffin, 340062
Benchmark Realty, LLC
Source: RealTracs MLS as distributed by MLS GRID,MLS#: 2704686
Facts & features
Interior
Bedrooms & bathrooms
- Bedrooms: 3
- Bathrooms: 2
- Full bathrooms: 2
- Main level bedrooms: 3
Heating
- Central
Cooling
- Electric
Appliances
- Included: Built-In Electric Oven, Electric Range, Dishwasher
- Laundry: Electric Dryer Hookup, Washer Hookup
Features
- Built-in Features, Ceiling Fan(s), Open Floorplan, Pantry, Kitchen Island
- Flooring: Wood, Vinyl
- Basement: None
- Has fireplace: No
Interior area
- Total structure area: 1,260
- Total interior livable area: 1,260 sqft
- Finished area above ground: 1,260
Property
Features
- Levels: One
- Stories: 1
- Patio & porch: Porch, Covered, Deck
Lot
- Size: 1.16 Acres
- Dimensions: 189 x 543
- Features: Level, Rough, Sloped, Views
- Topography: Level,Rough,Sloped,Views
Details
- Parcel number: 055 04103 000
- Special conditions: HUD Owned
Construction
Type & style
- Home type: SingleFamily
- Architectural style: Ranch
- Property subtype: Single Family Residence, Residential
Materials
- Aluminum Siding
- Roof: Asphalt
Condition
- New construction: No
- Year built: 1920
Utilities & green energy
- Sewer: Septic Tank
- Water: Public
- Utilities for property: Electricity Available, Water Available
Community & neighborhood
Location
- Region: Lewisburg
- Subdivision: Metes And Bounds
Price history
| Date | Event | Price |
|---|---|---|
| 8/5/2025 | Sold | $140,000-15.9%$111/sqft |
Source: | ||
| 7/8/2025 | Pending sale | $166,440$132/sqft |
Source: | ||
| 6/30/2025 | Price change | $166,440-9.2%$132/sqft |
Source: | ||
| 5/29/2025 | Price change | $183,400-10.3%$146/sqft |
Source: | ||
| 4/22/2025 | Listed for sale | $204,360$162/sqft |
Source: | ||
Public tax history
| Year | Property taxes | Tax assessment |
|---|---|---|
| 2025 | $915 +8.2% | $46,475 |
| 2024 | $845 | $46,475 |
| 2023 | $845 -0.2% | $46,475 -0.2% |
Find assessor info on the county website
Neighborhood: 37091
Nearby schools
GreatSchools rating
- 4/10Marshall Elementary SchoolGrades: PK,2-3Distance: 2.3 mi
- 4/10Lewisburg Middle SchoolGrades: 7-8Distance: 2.2 mi
- 5/10Marshall Co High SchoolGrades: 9-12Distance: 2.1 mi
Schools provided by the listing agent
- Elementary: Marshall Elementary
- Middle: Lewisburg Middle School
- High: Marshall Co High School
Source: RealTracs MLS as distributed by MLS GRID. This data may not be complete. We recommend contacting the local school district to confirm school assignments for this home.
Get a cash offer in 3 minutes
Find out how much your home could sell for in as little as 3 minutes with a no-obligation cash offer.
Estimated market value$246,000
Get a cash offer in 3 minutes
Find out how much your home could sell for in as little as 3 minutes with a no-obligation cash offer.
Estimated market value
$246,000


