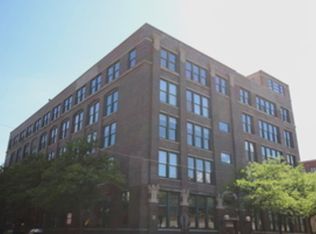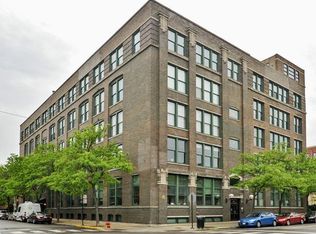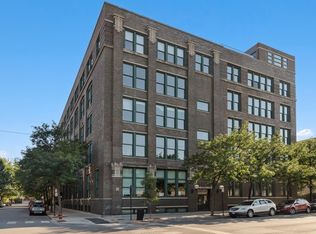Closed
$656,000
1327 W Washington Blvd APT 2F, Chicago, IL 60607
2beds
1,743sqft
Condominium, Single Family Residence
Built in 1908
-- sqft lot
$685,600 Zestimate®
$376/sqft
$3,994 Estimated rent
Home value
$685,600
$631,000 - $754,000
$3,994/mo
Zestimate® history
Loading...
Owner options
Explore your selling options
What's special
True loft living in the heart of the West Loop! Experience the best of loft living in this expansive 1,743 sq. ft. 2 Bedroom + Den/Office, 2 Bath condo at Union Park Lofts- a sought-after live/work building in one of Chicago's hottest neighborhoods. This authentic loft features soaring 12' timber ceilings, oversized windows, exposed brick, and many updates, creating a striking blend of industrial character and modern comfort. The spacious open concept living area is perfect for entertaining, with a newly updated kitchen featuring freshly-painted white cabinetry, granite countertops, stainless steel appliances, and a breakfast bar with plenty of prep space. The kitchen flows seamlessly into a generous dining area and a bright, airy living room, where exposed brick and massive windows allow for abundant natural light. Pass through impressive brick archways to the private quarters. The oversized primary suite boasts exposed brick, and a large walk-in closet with California Closet organizers. The recently remodeled en-suite bath offers a spa-like retreat with a subway tile shower surround, sleek porcelain tile flooring, and a stylish new vanity and mirror. A spacious second bedroom and a versatile den/office, a large laundry room and additional storage complete the layout. Union Park Lofts is a well-maintained boutique live/work building with a stunning rooftop deck, complete with built-in grills, pergola seating, and unobstructed panoramic city views and gigabit internet options. Ideally situated in the heart of West Loop on a tree lined street steps from Skinner Park, in the award-winning Skinner Elementary district, Union Park, and Montessori Academy of Chicago. Enjoy quick access to Chicago's renowned Restaurant Row, Madison Row, Green Line, CTA buses, Mariano's, Whole Foods, and the vibrant Fulton Market District. Additional features include a secure basement storage area (4' X 5' X 7' 6") and a bike room. One, deeded outdoor parking space in attached gated lot is available for purchase at 20K. Don't miss this rare opportunity to own a true loft in a premier West Loop location!
Zillow last checked: 8 hours ago
Listing updated: May 06, 2025 at 10:17am
Listing courtesy of:
Ivona Kutermankiewicz 773-865-5661,
Jameson Sotheby's Intl Realty,
Karen Ranquist 773-447-6360,
Jameson Sotheby's Intl Realty
Bought with:
Camille Canales
Compass
Source: MRED as distributed by MLS GRID,MLS#: 12298544
Facts & features
Interior
Bedrooms & bathrooms
- Bedrooms: 2
- Bathrooms: 2
- Full bathrooms: 2
Primary bedroom
- Features: Flooring (Hardwood), Bathroom (Full)
- Level: Main
- Area: 231 Square Feet
- Dimensions: 21X11
Bedroom 2
- Features: Flooring (Hardwood)
- Level: Main
- Area: 294 Square Feet
- Dimensions: 21X14
Den
- Features: Flooring (Hardwood)
- Level: Main
- Area: 63 Square Feet
- Dimensions: 9X7
Dining room
- Features: Flooring (Hardwood)
- Level: Main
- Dimensions: COMBO
Foyer
- Features: Flooring (Hardwood)
- Level: Main
- Area: 78 Square Feet
- Dimensions: 13X6
Kitchen
- Features: Kitchen (Galley), Flooring (Hardwood)
- Level: Main
- Area: 117 Square Feet
- Dimensions: 13X9
Laundry
- Level: Main
- Area: 77 Square Feet
- Dimensions: 11X7
Living room
- Features: Flooring (Hardwood)
- Level: Main
- Area: 420 Square Feet
- Dimensions: 28X15
Walk in closet
- Level: Main
- Area: 64 Square Feet
- Dimensions: 8X8
Walk in closet
- Level: Main
- Area: 24 Square Feet
- Dimensions: 8X3
Heating
- Natural Gas, Forced Air
Cooling
- Zoned
Appliances
- Included: Range, Dishwasher, Refrigerator, Washer, Dryer, Disposal, Humidifier
Features
- Cathedral Ceiling(s), Elevator
- Flooring: Hardwood, Laminate
- Basement: None
Interior area
- Total structure area: 0
- Total interior livable area: 1,743 sqft
Property
Parking
- Total spaces: 1
- Parking features: Asphalt, On Site, Deeded
Accessibility
- Accessibility features: No Disability Access
Lot
- Features: Corner Lot
Details
- Additional parcels included: 17083350281070
- Parcel number: 17083350281026
- Special conditions: List Broker Must Accompany
- Other equipment: Intercom
Construction
Type & style
- Home type: Condo
- Property subtype: Condominium, Single Family Residence
Materials
- Brick, Concrete
- Foundation: Block, Brick/Mortar, Concrete Perimeter
- Roof: Other
Condition
- New construction: No
- Year built: 1908
Utilities & green energy
- Electric: Circuit Breakers, 100 Amp Service
- Sewer: Other
- Water: Lake Michigan
Community & neighborhood
Security
- Security features: Fire Sprinkler System
Location
- Region: Chicago
HOA & financial
HOA
- Has HOA: Yes
- HOA fee: $546 monthly
- Amenities included: Bike Room/Bike Trails, Elevator(s), Sundeck, Security Door Lock(s)
- Services included: Water, Insurance, Exterior Maintenance, Scavenger, Snow Removal, Other
Other
Other facts
- Listing terms: Conventional
- Ownership: Condo
Price history
| Date | Event | Price |
|---|---|---|
| 5/5/2025 | Sold | $656,000+1.7%$376/sqft |
Source: | ||
| 4/21/2025 | Pending sale | $645,000$370/sqft |
Source: | ||
| 3/11/2025 | Contingent | $645,000$370/sqft |
Source: | ||
| 3/6/2025 | Listed for sale | $645,000+57.1%$370/sqft |
Source: | ||
| 12/18/2013 | Sold | $410,500+8.1%$236/sqft |
Source: | ||
Public tax history
| Year | Property taxes | Tax assessment |
|---|---|---|
| 2023 | $12,353 +2.6% | $58,348 |
| 2022 | $12,042 +2.3% | $58,348 |
| 2021 | $11,772 +11.4% | $58,348 +23.5% |
Find assessor info on the county website
Neighborhood: Near West Side
Nearby schools
GreatSchools rating
- 10/10Skinner Elementary SchoolGrades: PK-8Distance: 0.2 mi
- 1/10Wells Community Academy High SchoolGrades: 9-12Distance: 1.2 mi
Schools provided by the listing agent
- Elementary: Skinner Elementary School
- Middle: Skinner Elementary School
- District: 299
Source: MRED as distributed by MLS GRID. This data may not be complete. We recommend contacting the local school district to confirm school assignments for this home.
Get a cash offer in 3 minutes
Find out how much your home could sell for in as little as 3 minutes with a no-obligation cash offer.
Estimated market value$685,600
Get a cash offer in 3 minutes
Find out how much your home could sell for in as little as 3 minutes with a no-obligation cash offer.
Estimated market value
$685,600


