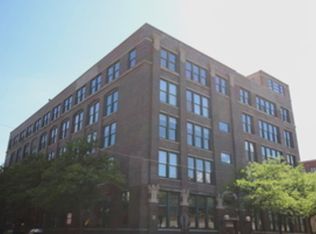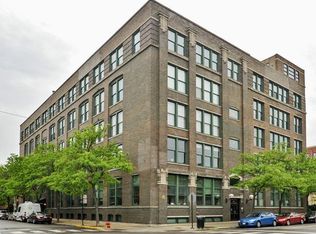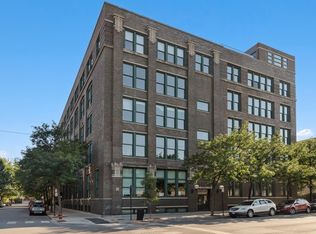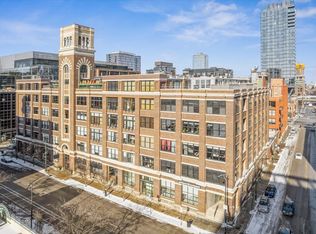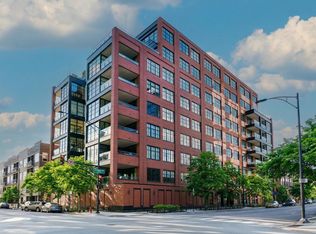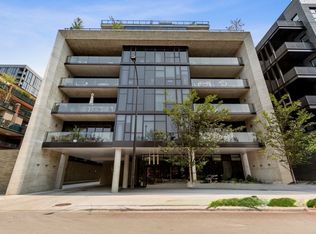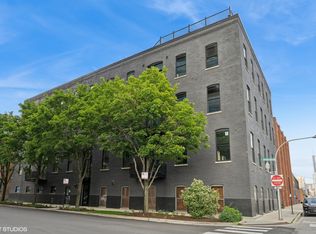Welcome to an exceptional penthouse residence in the heart of Fulton Market, Chicago's most dynamic and sought-after neighborhood. Set within a repurposed historic warehouse, this sophisticated multi-level home blends authentic Chicago architecture with refined modern luxury, offering approximately 4,575 square feet of expansive interior living space paired with dramatic, unobstructed skyline views that are truly unparalleled. Walls of windows, soaring 13-foot ceilings, exposed brick, and a striking floating steel staircase define the character of this one-of-a-kind residence, while extensive 2025 upgrades deliver a refreshed, elevated aesthetic throughout. Newly sanded and stained solid hardwood floors anchor the home, complemented by thoughtfully designed custom millwork and built-in cabinetry in every room. At the heart of the home is a stunning chef's kitchen, featuring bold stone finishes, custom cabinetry, a massive entertaining island, walk-in pantry, and a full suite of premium appliances including Miele, Wolf, and Sub-Zero-designed to accommodate both everyday living and large-scale entertaining with ease. The flexible floor plan offers four oversized bedrooms, an oversized family room/playroom, and a separate guest room or home office. The serene primary suite features dual walk-in closets, while each additional bedroom includes generous closet space and access to the centrally located recreation area-ideal for family living, guests, or work-from-home needs. The home also includes four spa-caliber baths plus a convenient powder room, and a dedicated walk-in laundry room. Outdoor living at this residence is truly without peer in Fulton Market or the West Loop. The expansive penthouse rooftop deck offers a scale, quality, and privacy rarely found in the city, delivering sweeping, unobstructed panoramic views that span Chicago's iconic "Broad Shoulders" skyline-an ever-changing tableau of historic industrial architecture, modern glass towers, and the city's evolving urban core. Unlike typical rooftop spaces, this deck functions as a true extension of the home, offering exceptional square footage, structural integrity, and sightlines that elevate it well beyond competing offerings. Whether hosting large gatherings or enjoying quiet moments above the city, the vantage point, openness, and architectural authenticity of this outdoor retreat place it in a class of its own, setting a clear benchmark for luxury penthouse living in Chicago. Parking: The property includes two deeded parking spaces (one indoor garage and one outdoor) behind a secure automatic gate. A third deeded outdoor parking space is available for an additional $30,000. Great for visitors or guests or that extra third car. The sellers currently swap one of their outdoor spaces for an indoor garage space with another unit owner, an arrangement that at this time could continue for the buyer if desired and mutually agreed. The building is well-maintained with major capital improvements completed and fully paid from reserves-no special assessments in the 30 years the sellers have lived in the residence. Well managed and maintained. Ideally located in the Skinner Elementary School District, this home sits at the crossroads of Chicago's industrial heritage and its modern global presence, surrounded by world-class dining, nightlife, and culture. Enjoy proximity to Soho House's Fox Bar, The Press Room, CH Distillery, City Winery, Monteverde, Au Cheval, Swift & Sons, and Parlor Pizza, along with easy access to downtown, parks, and the lakefront. Authentically Chicago, architecturally striking, and exceptionally livable, this Fulton Market penthouse offers a rare opportunity to own a statement residence in one of the city's most exciting and enduring neighborhoods.
Active
$2,175,000
1327 W Washington Blvd #5CD, Chicago, IL 60607
4beds
4,575sqft
Est.:
Condominium, Apartment, Single Family Residence
Built in ----
-- sqft lot
$-- Zestimate®
$475/sqft
$1,483/mo HOA
What's special
Expansive penthouse rooftop deckExposed brickRepurposed historic warehouseFour oversized bedroomsDramatic unobstructed skyline viewsWalk-in pantryCentrally located recreation area
- 81 days |
- 2,366 |
- 129 |
Zillow last checked: 8 hours ago
Listing updated: January 12, 2026 at 01:47pm
Listing courtesy of:
Jim Gramata 773-270-2474,
@properties Christie's International Real Estate,
Michael McCoy 312-532-2205,
@properties Christie's International Real Estate
Source: MRED as distributed by MLS GRID,MLS#: 12511056
Tour with a local agent
Facts & features
Interior
Bedrooms & bathrooms
- Bedrooms: 4
- Bathrooms: 4
- Full bathrooms: 3
- 1/2 bathrooms: 1
Rooms
- Room types: Office, Play Room, Utility Room-1st Floor, Pantry, Terrace, Bonus Room
Primary bedroom
- Features: Flooring (Hardwood), Window Treatments (Blinds), Bathroom (Full)
- Level: Main
- Area: 260 Square Feet
- Dimensions: 20X13
Bedroom 2
- Features: Flooring (Hardwood), Window Treatments (Blinds)
- Level: Main
- Area: 143 Square Feet
- Dimensions: 13X11
Bedroom 3
- Features: Flooring (Hardwood), Window Treatments (Blinds)
- Level: Main
- Area: 132 Square Feet
- Dimensions: 12X11
Bedroom 4
- Features: Flooring (Hardwood), Window Treatments (Blinds)
- Level: Main
- Area: 154 Square Feet
- Dimensions: 14X11
Bonus room
- Features: Flooring (Hardwood)
- Level: Second
- Area: 550 Square Feet
- Dimensions: 25X22
Dining room
- Features: Flooring (Hardwood)
- Level: Main
- Dimensions: COMBO
Family room
- Features: Flooring (Hardwood)
- Level: Main
- Area: 260 Square Feet
- Dimensions: 20X13
Kitchen
- Features: Kitchen (Eating Area-Breakfast Bar, Eating Area-Table Space, Galley, Island, Pantry-Closet, Pantry-Walk-in, Custom Cabinetry, SolidSurfaceCounter, Updated Kitchen), Flooring (Hardwood)
- Level: Main
- Area: 200 Square Feet
- Dimensions: 20X10
Laundry
- Level: Main
- Area: 80 Square Feet
- Dimensions: 10X8
Living room
- Features: Flooring (Hardwood)
- Level: Main
- Area: 396 Square Feet
- Dimensions: 22X18
Office
- Features: Flooring (Hardwood)
- Level: Main
- Area: 182 Square Feet
- Dimensions: 14X13
Pantry
- Level: Main
- Area: 56 Square Feet
- Dimensions: 7X8
Play room
- Features: Flooring (Hardwood)
- Level: Main
- Area: 330 Square Feet
- Dimensions: 22X15
Other
- Features: Flooring (Stone)
- Level: Second
- Area: 800 Square Feet
- Dimensions: 25X32
Other
- Level: Main
- Area: 96 Square Feet
- Dimensions: 12X8
Heating
- Natural Gas, Forced Air, Zoned
Cooling
- Central Air, Zoned
Appliances
- Included: Double Oven, Microwave, Dishwasher, Refrigerator, Washer, Dryer, Disposal, Trash Compactor, Humidifier
- Laundry: Main Level, Washer Hookup, Gas Dryer Hookup, In Unit, Sink
Features
- Vaulted Ceiling(s), Storage, Built-in Features, Walk-In Closet(s), Open Floorplan, Special Millwork, Dining Combo, Lobby, Pantry
- Flooring: Hardwood
- Doors: Door Monitored By TV
- Windows: Screens, Window Treatments
- Basement: None
- Number of fireplaces: 2
- Fireplace features: Family Room, Living Room, Master Bedroom
- Common walls with other units/homes: End Unit
Interior area
- Total structure area: 0
- Total interior livable area: 4,575 sqft
Property
Parking
- Total spaces: 2
- Parking features: Garage Door Opener, Yes, Deeded, Detached, Off Street, Secured, Garage
- Garage spaces: 1
- Has uncovered spaces: Yes
Accessibility
- Accessibility features: Accessible Hallway(s), No Disability Access
Features
- Patio & porch: Roof Deck, Deck
- Exterior features: Fire Pit, Door Monitored By TV
Lot
- Features: Common Grounds
Details
- Additional parcels included: 17083350281004
- Parcel number: 17083350281005
- Special conditions: List Broker Must Accompany
- Other equipment: TV-Cable, Intercom, Ceiling Fan(s)
Construction
Type & style
- Home type: Condo
- Property subtype: Condominium, Apartment, Single Family Residence
Materials
- Brick
- Foundation: Concrete Perimeter
- Roof: Asphalt,Rubber
Condition
- New construction: No
- Major remodel year: 2025
Utilities & green energy
- Electric: Circuit Breakers
- Sewer: Storm Sewer
- Water: Lake Michigan, Public
- Utilities for property: Cable Available
Community & HOA
Community
- Security: Security System, Fire Sprinkler System, Carbon Monoxide Detector(s)
HOA
- Has HOA: Yes
- Amenities included: Bike Room/Bike Trails, Elevator(s), Storage, Sundeck, Security Door Lock(s)
- Services included: Water, Parking, Insurance, Security, Exterior Maintenance, Scavenger, Snow Removal
- HOA fee: $1,483 monthly
Location
- Region: Chicago
Financial & listing details
- Price per square foot: $475/sqft
- Annual tax amount: $29,978
- Date on market: 11/5/2025
- Ownership: Condo
Estimated market value
Not available
Estimated sales range
Not available
Not available
Price history
Price history
| Date | Event | Price |
|---|---|---|
| 11/5/2025 | Listed for sale | $2,175,000-5.4%$475/sqft |
Source: | ||
| 11/5/2025 | Listing removed | $2,299,000$503/sqft |
Source: | ||
| 4/23/2025 | Listed for sale | $2,299,000-1.5%$503/sqft |
Source: | ||
| 9/25/2024 | Listing removed | $2,335,000$510/sqft |
Source: | ||
| 5/30/2024 | Price change | $2,335,000-6.4%$510/sqft |
Source: | ||
Public tax history
Public tax history
Tax history is unavailable.BuyAbility℠ payment
Est. payment
$16,643/mo
Principal & interest
$10792
Property taxes
$3607
Other costs
$2244
Climate risks
Neighborhood: Near West Side
Nearby schools
GreatSchools rating
- 10/10Skinner Elementary SchoolGrades: PK-8Distance: 0.2 mi
- 1/10Wells Community Academy High SchoolGrades: 9-12Distance: 1.2 mi
Schools provided by the listing agent
- Elementary: Skinner Elementary School
- District: 299
Source: MRED as distributed by MLS GRID. This data may not be complete. We recommend contacting the local school district to confirm school assignments for this home.
