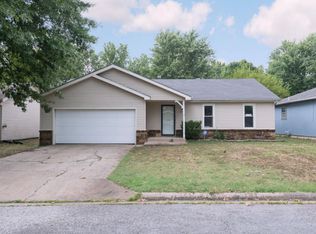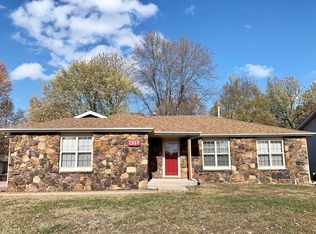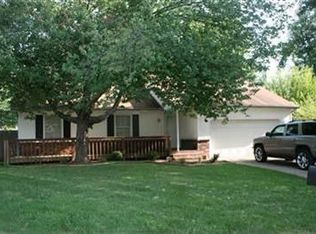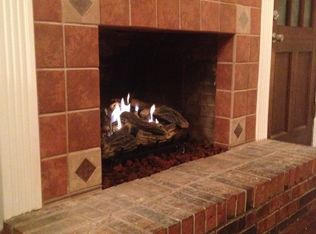This home is ready to move into! 3 bedrooms, 2 full baths with a fenced back yard & deck. Newer carpet & tile floors, new bathroom fixtures including master bath vanity. Fireplace, freshly painted kitchen cabinets, newer windows and blinds. Mature trees and a quiet street located close to shopping. It is hard to find a cute & clean home in this price range so don't wait to see this one!
This property is off market, which means it's not currently listed for sale or rent on Zillow. This may be different from what's available on other websites or public sources.




