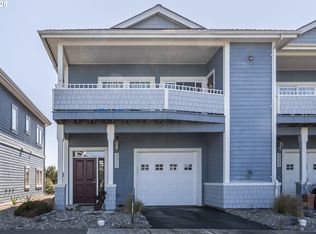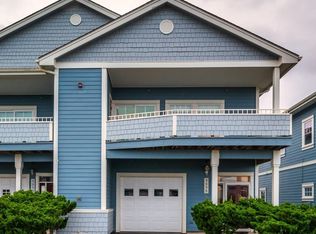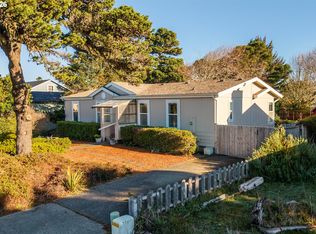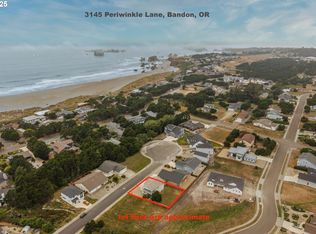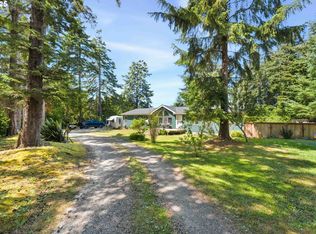Turnkey Investment Opportunity - Immaculate Two-Story Condo at Face Rock Village. Just a short walk to beach access, this 2BD/2BA 1248 sq. ft. condo offers comfort, style, and a unique investment opportunity. The current owner is ready to sell with a secure 18-month rent-back agreement, covering rent and continuing to maintain the home to the highest standard. The buyer will be responsible for HOA feeds and property taxes, making this a hassle-free income opportunity with a reliable long-term tenant already in place. Step into a tiled entryway with a coat closet, storage room, and attached garage access, leading upstairs to an inviting open floor plan. The living room features stunning hickory hardwood floors and a 16' vaulted and beamed pine ceiling that fills the space with natural light. The kitchen boasts slab granite countertops and a pantry, while balconies on either side provide the perfect spots to relax and enjoy the coastal breeze. The primary suite includes a luxurious jetted tub and walk-in shower, with 9' ceilings in both bedrooms adding to the sense of tranquil space. Additional conveniences include a full-size laundry closet and solid wood interior doors throughout. The HOA takes care of exterior maintenance and landscaping, plus amenities: gym, community room, and easy access to Face Rock beach.This is a rare chance to invest in a beautifully maintained property with a guaranteed tenant and immediate returns. Don’t miss out!
Active
Price cut: $5K (1/16)
$460,000
1327 Village Loop, Bandon, OR 97411
2beds
1,248sqft
Est.:
Residential
Built in 2005
-- sqft lot
$450,500 Zestimate®
$369/sqft
$200/mo HOA
What's special
Storage roomBalconies on either sideInviting open floor planWalk-in showerPrimary suiteAttached garage accessSolid wood interior doors
- 22 days |
- 1,127 |
- 25 |
Zillow last checked: 8 hours ago
Listing updated: January 16, 2026 at 05:52am
Listed by:
Rebecca Oliver 412-977-8076,
Coastal Sotheby's International Realty
Source: RMLS (OR),MLS#: 268392378
Tour with a local agent
Facts & features
Interior
Bedrooms & bathrooms
- Bedrooms: 2
- Bathrooms: 2
- Full bathrooms: 2
- Main level bathrooms: 2
Rooms
- Room types: Bedroom 2, Dining Room, Family Room, Kitchen, Living Room, Primary Bedroom
Primary bedroom
- Features: Balcony, Ceiling Fan, Ensuite, Wallto Wall Carpet
- Level: Main
Bedroom 2
- Features: Closet, Wallto Wall Carpet
- Level: Main
Kitchen
- Level: Main
Living room
- Features: Balcony, Beamed Ceilings, Bookcases, Builtin Features, Ceiling Fan, Hardwood Floors
- Level: Main
Heating
- Zoned
Appliances
- Included: Disposal, Free-Standing Range, Free-Standing Refrigerator, Electric Water Heater
- Laundry: Laundry Room
Features
- Ceiling Fan(s), Granite, High Ceilings, High Speed Internet, Vaulted Ceiling(s), Closet, Balcony, Beamed Ceilings, Bookcases, Built-in Features, Pantry
- Flooring: Hardwood, Wall to Wall Carpet
- Windows: Double Pane Windows
- Common walls with other units/homes: 1 Common Wall
Interior area
- Total structure area: 1,248
- Total interior livable area: 1,248 sqft
Property
Parking
- Total spaces: 1
- Parking features: Driveway, On Street, Attached
- Attached garage spaces: 1
- Has uncovered spaces: Yes
Features
- Stories: 2
- Patio & porch: Deck, Porch
- Exterior features: Balcony
- Has spa: Yes
- Spa features: Bath
- Has view: Yes
- View description: Territorial
Lot
- Features: Commons, Level, Ocean Beach One Quarter Mile Or Less, Trees, SqFt 0K to 2999
Details
- Parcel number: 7840400
- Zoning: CD-1
Construction
Type & style
- Home type: SingleFamily
- Architectural style: Craftsman
- Property subtype: Residential
Materials
- Cement Siding
- Foundation: Slab
- Roof: Composition
Condition
- Resale
- New construction: No
- Year built: 2005
Utilities & green energy
- Sewer: Public Sewer
- Water: Public
- Utilities for property: Cable Connected, Satellite Internet Service
Community & HOA
Community
- Security: Fire Sprinkler System
- Subdivision: Face Rock Village
HOA
- Has HOA: Yes
- Amenities included: All Landscaping, Exterior Maintenance, Gym, Maintenance Grounds, Meeting Room, Party Room, Weight Room
- HOA fee: $200 monthly
Location
- Region: Bandon
Financial & listing details
- Price per square foot: $369/sqft
- Tax assessed value: $427,850
- Annual tax amount: $2,848
- Date on market: 1/12/2026
- Listing terms: Call Listing Agent,Cash,Conventional
- Road surface type: Paved
Estimated market value
$450,500
$428,000 - $473,000
$1,987/mo
Price history
Price history
| Date | Event | Price |
|---|---|---|
| 1/16/2026 | Price change | $460,000-1.1%$369/sqft |
Source: | ||
| 1/12/2026 | Listed for sale | $465,000+142.8%$373/sqft |
Source: | ||
| 5/20/2015 | Sold | $191,500-2.3%$153/sqft |
Source: | ||
| 4/8/2015 | Pending sale | $196,000$157/sqft |
Source: Beach Loop Realty #14680984 Report a problem | ||
| 4/8/2015 | Listed for sale | $196,000$157/sqft |
Source: Beach Loop Realty #14680984 Report a problem | ||
Public tax history
Public tax history
| Year | Property taxes | Tax assessment |
|---|---|---|
| 2024 | $2,818 +2.7% | $427,850 -13.5% |
| 2023 | $2,744 -0.4% | $494,360 +24.5% |
| 2022 | $2,755 +4.1% | $396,970 +17.1% |
Find assessor info on the county website
BuyAbility℠ payment
Est. payment
$2,839/mo
Principal & interest
$2194
Property taxes
$284
Other costs
$361
Climate risks
Neighborhood: 97411
Nearby schools
GreatSchools rating
- 9/10Ocean Crest Elementary SchoolGrades: K-4Distance: 0.9 mi
- 5/10Harbor Lights Middle SchoolGrades: 5-8Distance: 0.9 mi
- NABandon Senior High SchoolGrades: 9-12Distance: 0.9 mi
Schools provided by the listing agent
- Elementary: Ocean Crest
- Middle: Harbor Lights
- High: Bandon
Source: RMLS (OR). This data may not be complete. We recommend contacting the local school district to confirm school assignments for this home.
- Loading
- Loading
