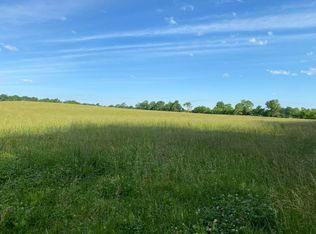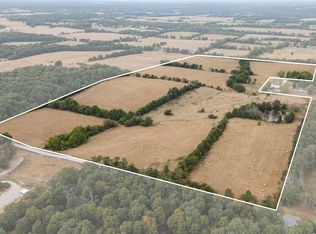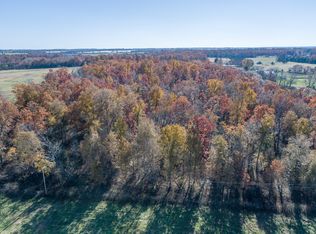Ultimate seclusion is the best way to describe this home. A private asphalt driveway leads you more than a quarter mile off of Vermule Rd to the walkout basement home. Owners have recently completed many updates throughout the home including a new roof installed 09-17, fresh paint upstairs and down, all new carpet and tile in the bathrooms, as well as the bathrooms and laundry room upstairs. The property also offers many trees, barns, outbuildings and beautiful scenery in all directions. There is definitely room for a growing family with three nice sized bedrooms and two non-conformimg rooms. Other conveniences include: a generator in case of power outages, and extra wide hallways in basement. Home is located close to hwy 60 for short commute to republic and Springfield.
This property is off market, which means it's not currently listed for sale or rent on Zillow. This may be different from what's available on other websites or public sources.


