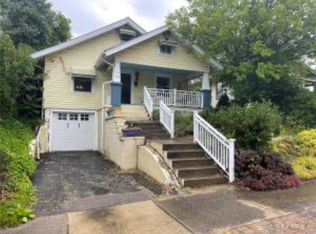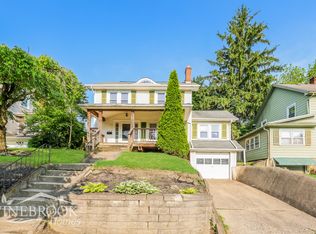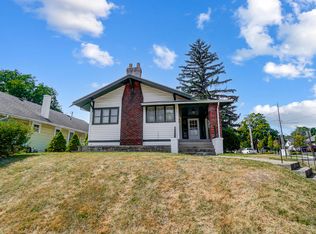This gorgeous completely updated, turnkey ready, Old Style 1920's home has lots of space for a growing family, 3 bedrooms, with a potential of being 4, possibly a potential office space with plenty of natural lighting. 2 full baths one on second floor and one on the lower level, half bath on the main level. Large eat in kitchen plus a gorgeous dining room. This home has a welcome home warm feeling with beautiful brand-new porcelain flooring throughout, the upstairs has brand new carpeting. The furnace and central ac unit is brand new, brand new electric panel, newer water heater. ADT Security System. Fenced in back yard with a patio for grilling. Single car garage, off street parking. High end appliances negotiable.
This property is off market, which means it's not currently listed for sale or rent on Zillow. This may be different from what's available on other websites or public sources.


