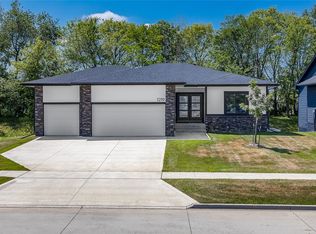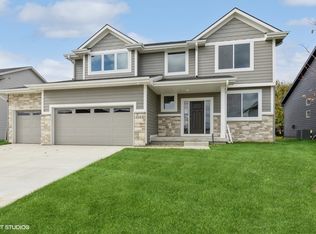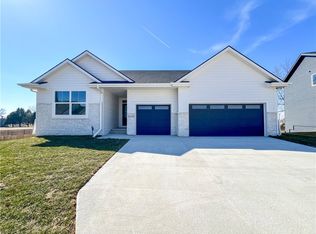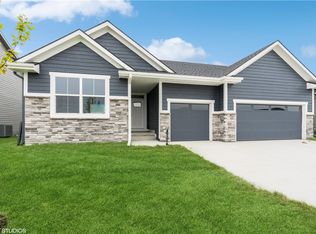Sold for $398,335
$398,335
1327 Timber Ridge Dr, Norwalk, IA 50211
3beds
1,577sqft
Single Family Residence
Built in 2022
0.26 Acres Lot
$419,400 Zestimate®
$253/sqft
$2,559 Estimated rent
Home value
$419,400
$390,000 - $453,000
$2,559/mo
Zestimate® history
Loading...
Owner options
Explore your selling options
What's special
This is one of Norwalk's Newest neighborhoods Yuma ranch plan from Jerry's Homes. You will fall in love w/ the soaring vaulted ceilings on the main floor. Open floor plan, tons of large windows to let natural light in. The kitchen features quartz counter tops & a corner pantry. Stainless Steel appliances & a large island that is open to the large living room. The large living room w/ the stone gas fireplace w/ Stone up to the ceiling. 3 bedrooms all good sized, large closets, 1st floor laundry room tucked back near the master bedroom. The master has a trayed ceiling, its own private master bath w/ dual vanity & walk in shower. We have done a few upgrades including back light fixtures, knobs hinges, plumbing fixture & pulls through out also hardwood flooring through the kitchen & the living room. Norwalk tax abatement. Jerrys homes has been building since 1957. Please note photos are similar to. New residential construction is eligible to receive a 100% exemption from taxation on 30% of the increase in assessed value up to a maximum of $75,000.00. The exemption is for a period of 5 years.
Zillow last checked: 8 hours ago
Listing updated: September 05, 2023 at 06:36am
Listed by:
Dawn Edwards (515)446-7524,
Realty ONE Group Impact
Bought with:
Lindsey Aaron
Realty ONE Group Impact
Source: DMMLS,MLS#: 659677 Originating MLS: Des Moines Area Association of REALTORS
Originating MLS: Des Moines Area Association of REALTORS
Facts & features
Interior
Bedrooms & bathrooms
- Bedrooms: 3
- Bathrooms: 2
- Full bathrooms: 1
- 3/4 bathrooms: 1
- Main level bedrooms: 3
Heating
- Forced Air, Gas, Natural Gas
Cooling
- Central Air
Appliances
- Included: Dishwasher, Microwave, Stove
- Laundry: Main Level
Features
- Eat-in Kitchen
- Flooring: Carpet, Tile, Vinyl
- Basement: Daylight,Unfinished
- Number of fireplaces: 1
- Fireplace features: Gas, Vented
Interior area
- Total structure area: 1,577
- Total interior livable area: 1,577 sqft
Property
Parking
- Total spaces: 3
- Parking features: Attached, Garage, Three Car Garage
- Attached garage spaces: 3
Lot
- Size: 0.26 Acres
- Dimensions: 70 x 160
Details
- Parcel number: 63244010130
- Zoning: Ag
Construction
Type & style
- Home type: SingleFamily
- Architectural style: Ranch
- Property subtype: Single Family Residence
Materials
- Stone, Wood Siding
- Foundation: Poured
- Roof: Asphalt,Shingle
Condition
- New Construction
- New construction: Yes
- Year built: 2022
Details
- Builder name: Jerry's Homes, Inc
- Warranty included: Yes
Utilities & green energy
- Sewer: Public Sewer
- Water: Public
Community & neighborhood
Security
- Security features: Smoke Detector(s)
Location
- Region: Norwalk
HOA & financial
HOA
- Has HOA: Yes
- HOA fee: $150 annually
- Association name: Timber Ridge HOA
- Second association name: Accurate Development
Other
Other facts
- Listing terms: Cash,Conventional,VA Loan
- Road surface type: Concrete
Price history
| Date | Event | Price |
|---|---|---|
| 3/10/2023 | Sold | $398,335+0.6%$253/sqft |
Source: | ||
| 1/24/2023 | Pending sale | $395,990$251/sqft |
Source: | ||
| 9/8/2022 | Listed for sale | $395,990$251/sqft |
Source: | ||
Public tax history
| Year | Property taxes | Tax assessment |
|---|---|---|
| 2024 | $2,718 +45200% | $309,500 +99.8% |
| 2023 | $6 | $154,900 +51533.3% |
| 2022 | -- | $300 |
Find assessor info on the county website
Neighborhood: 50211
Nearby schools
GreatSchools rating
- 7/10Orchard Hills ElementaryGrades: 2-3Distance: 1.3 mi
- 6/10Norwalk Middle SchoolGrades: 6-8Distance: 2.9 mi
- 6/10Norwalk Senior High SchoolGrades: 9-12Distance: 2.9 mi
Schools provided by the listing agent
- District: Norwalk
Source: DMMLS. This data may not be complete. We recommend contacting the local school district to confirm school assignments for this home.

Get pre-qualified for a loan
At Zillow Home Loans, we can pre-qualify you in as little as 5 minutes with no impact to your credit score.An equal housing lender. NMLS #10287.



