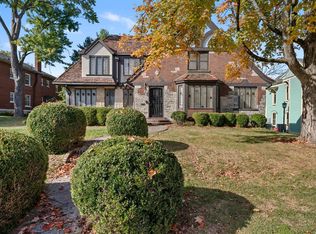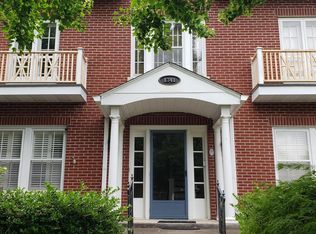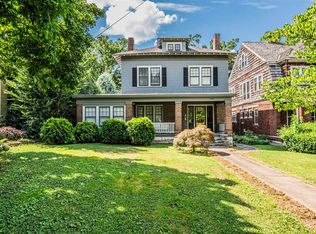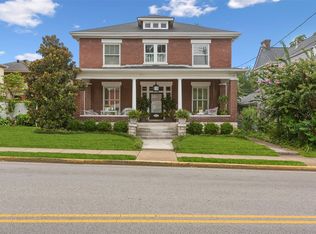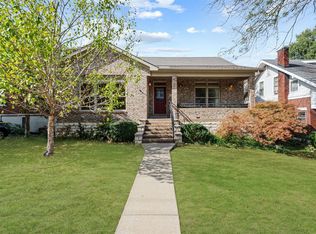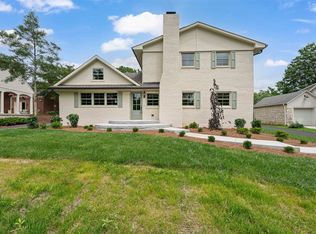Completely renovated Queen Anne Victorian just a short walk from WKU! Originally built in 1889 by John B. Gaines, this historic home now offers 5 bedrooms, 5 full baths, and TWO full kitchens, perfect for multi-generational living, rental potential, or a private guest suite setup. Renovation includes new plumbing, electrical, gas lines, HVAC, spray-foam insulation, siding, and a new shingle & copper roof. A stunning addition features a vaulted great room and open-concept kitchen, with new patio and upper balcony for outdoor living. Original windows and trim have been fully restored to preserve the home's charm while providing modern function. With its flexible layout, updated systems, and unbeatable proximity to WKU, this property offers exceptional versatility and value. Truly a rare find in the heart of Bowling Green!
For sale
$769,900
1327 State St, Bowling Green, KY 42101
5beds
4,144sqft
Est.:
Single Family Residence
Built in 1889
0.36 Acres Lot
$730,200 Zestimate®
$186/sqft
$-- HOA
What's special
- 24 days |
- 601 |
- 32 |
Likely to sell faster than
Zillow last checked: 8 hours ago
Listing updated: November 18, 2025 at 08:14am
Listed by:
Justin A Reesy 270-779-9504,
Keller Williams First Choice R
Source: RASK,MLS#: RA20256642
Tour with a local agent
Facts & features
Interior
Bedrooms & bathrooms
- Bedrooms: 5
- Bathrooms: 5
- Full bathrooms: 4
- Partial bathrooms: 1
- Main level bathrooms: 3
- Main level bedrooms: 2
Rooms
- Room types: Bonus Room, Formal Dining Room, Great Room
Primary bedroom
- Level: Main
- Area: 286.5
- Dimensions: 15 x 19.1
Bedroom 2
- Level: Main
- Area: 264
- Dimensions: 15 x 17.6
Bedroom 3
- Level: Upper
- Area: 186.12
- Dimensions: 13.2 x 14.1
Bedroom 4
- Level: Upper
- Area: 290.32
- Dimensions: 15.2 x 19.1
Bedroom 5
- Level: Upper
- Area: 177.79
- Dimensions: 12.6 x 14.11
Primary bathroom
- Level: Main
- Area: 84.77
- Dimensions: 12.11 x 7
Bathroom
- Features: Granite Counters, Tub, Tub/Shower Combo, Walk-In Closet(s)
Dining room
- Level: Main
- Area: 177.66
- Dimensions: 14.1 x 12.6
Kitchen
- Features: Granite Counters, Bar
- Level: Main
- Area: 333.96
- Dimensions: 25.3 x 13.2
Living room
- Level: Main
- Area: 368.28
- Dimensions: 18.6 x 19.8
Heating
- Central, Ductless, Forced Air, Furnace, Heat Pump, Multiple, Electric, Natural Gas
Cooling
- Central Air, Central Electric, ENERGY STAR Qualified Equipment, Heat Pump, Multiple
Appliances
- Included: Dishwasher, Microwave, Range/Oven, Gas Range, Refrigerator, Electric Water Heater, Gas Water Heater, Tankless Water Heater
- Laundry: Laundry Closet, Laundry Room
Features
- Bookshelves, Cathedral Ceiling(s), Ceiling Fan(s), Foam Insulation, Walk-In Closet(s), Walls (Dry Wall), Walls (Plaster), Kitchen/Dining Combo
- Flooring: Hardwood, Tile
- Windows: Wood Frames, Skylight(s)
- Basement: None,Crawl Space
- Attic: Access Only
- Number of fireplaces: 4
- Fireplace features: 4+, Gas Log-Natural
Interior area
- Total structure area: 4,144
- Total interior livable area: 4,144 sqft
Property
Parking
- Parking features: None
- Has uncovered spaces: Yes
Accessibility
- Accessibility features: 1st Floor Bathroom
Features
- Levels: Two
- Patio & porch: Covered Front Porch, Covered Deck, Covered Patio
- Exterior features: Balcony, Lighting, Mature Trees, Stamped Concrete Walks
- Fencing: Stone,Partial
- Body of water: None
Lot
- Size: 0.36 Acres
- Features: Historical District, City Lot, Subdivided
Details
- Parcel number: 040B02025
Construction
Type & style
- Home type: SingleFamily
- Property subtype: Single Family Residence
- Attached to another structure: Yes
Materials
- Fiber Cement
- Foundation: Block, Concrete Perimeter, Stone
- Roof: Dimensional,Metal,Rubber Membrane,Shingle
Condition
- New Construction
- New construction: No
- Year built: 1889
Utilities & green energy
- Sewer: City
- Water: City
- Utilities for property: Sewer Available
Community & HOA
Community
- Features: Sidewalks
- Security: Smoke Detector(s)
- Subdivision: N/A
Location
- Region: Bowling Green
Financial & listing details
- Price per square foot: $186/sqft
- Tax assessed value: $203,000
- Annual tax amount: $683
- Price range: $769.9K - $769.9K
- Date on market: 11/17/2025
Estimated market value
$730,200
$694,000 - $767,000
$3,216/mo
Price history
Price history
| Date | Event | Price |
|---|---|---|
| 11/18/2025 | Listed for sale | $769,900+156.6%$186/sqft |
Source: | ||
| 7/9/2025 | Sold | $300,000-14.3%$72/sqft |
Source: | ||
| 5/19/2025 | Pending sale | $350,000$84/sqft |
Source: | ||
| 4/21/2025 | Price change | $350,000-10%$84/sqft |
Source: | ||
| 3/24/2025 | Price change | $389,000-7.4%$94/sqft |
Source: | ||
Public tax history
Public tax history
| Year | Property taxes | Tax assessment |
|---|---|---|
| 2021 | $683 -0.8% | $203,000 |
| 2020 | $689 | $203,000 +9.7% |
| 2019 | $689 +10.3% | $185,000 |
Find assessor info on the county website
BuyAbility℠ payment
Est. payment
$4,385/mo
Principal & interest
$3705
Property taxes
$411
Home insurance
$269
Climate risks
Neighborhood: 42101
Nearby schools
GreatSchools rating
- 4/10T C Cherry Elementary SchoolGrades: PK-5Distance: 0.9 mi
- 7/10Bowling Green Junior High SchoolGrades: 6-8Distance: 1.9 mi
- 8/10Bowling Green High SchoolGrades: 9-12Distance: 1.8 mi
Schools provided by the listing agent
- Elementary: T C Cherry
- Middle: Bowling Green Junior High
- High: Bowling Green
Source: RASK. This data may not be complete. We recommend contacting the local school district to confirm school assignments for this home.
- Loading
- Loading
