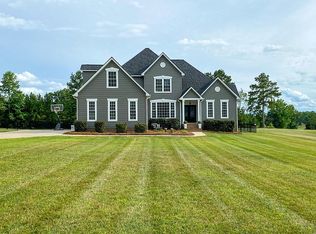Closed
$571,000
1327 Springlake Rd, York, SC 29745
4beds
2,441sqft
Single Family Residence
Built in 2018
0.7 Acres Lot
$568,700 Zestimate®
$234/sqft
$2,683 Estimated rent
Home value
$568,700
$540,000 - $603,000
$2,683/mo
Zestimate® history
Loading...
Owner options
Explore your selling options
What's special
Welcome to this amazing home on a large manicured, level and fenced lot! Adjacent to Spring Lake Golf Course (overlooking 15th green) and NO HOA! Welcome friends via rocking chair front porch and end your evenings on covered back porch overlooking your amazing lot. Minutes from Historic downtown York, you'll find access to this home convenient to Hwy 161 & 5. Open floorplan w/ site finished wood, ceramic and carpet. Kitchen is the central hub and boasts ample cabinet/counter space, stainless appliances and a HUGE walk-in pantry. Primary w/ spa-like en-suite bath (soaker tub, large tile shower and dual vanities) & walk-in closet. Ample bonus over garage for perfect flex space.
Zillow last checked: 8 hours ago
Listing updated: July 14, 2025 at 05:50pm
Listing Provided by:
Lisa Satterfield lisa@teamsatterfield.com,
Keller Williams Ballantyne Area
Bought with:
Kippen Lester
Howard Hanna Allen Tate Lake Wylie
Source: Canopy MLS as distributed by MLS GRID,MLS#: 4261085
Facts & features
Interior
Bedrooms & bathrooms
- Bedrooms: 4
- Bathrooms: 2
- Full bathrooms: 2
- Main level bedrooms: 3
Primary bedroom
- Features: En Suite Bathroom, Garden Tub, Walk-In Closet(s)
- Level: Main
Heating
- Electric, Heat Pump
Cooling
- Central Air
Appliances
- Included: Dishwasher, Disposal, Dryer, Electric Range, Ice Maker, Microwave, Refrigerator with Ice Maker, Washer/Dryer
- Laundry: Electric Dryer Hookup, Laundry Room, Main Level
Features
- Attic Other, Soaking Tub, Kitchen Island, Open Floorplan, Walk-In Closet(s), Walk-In Pantry
- Flooring: Carpet, Tile, Wood
- Windows: Insulated Windows
- Has basement: No
- Attic: Other
- Fireplace features: Gas Log, Great Room
Interior area
- Total structure area: 2,441
- Total interior livable area: 2,441 sqft
- Finished area above ground: 2,441
- Finished area below ground: 0
Property
Parking
- Total spaces: 2
- Parking features: Garage Faces Side, Garage on Main Level
- Garage spaces: 2
Features
- Levels: 1 Story/F.R.O.G.
- Patio & porch: Covered, Front Porch, Rear Porch
- Fencing: Back Yard
Lot
- Size: 0.70 Acres
- Dimensions: 92 x 278 x 130 x 269
- Features: Level, On Golf Course
Details
- Parcel number: 0702301048
- Zoning: RES
- Special conditions: Standard
Construction
Type & style
- Home type: SingleFamily
- Property subtype: Single Family Residence
Materials
- Fiber Cement
- Foundation: Crawl Space
- Roof: Shingle
Condition
- New construction: No
- Year built: 2018
Utilities & green energy
- Sewer: Public Sewer
- Water: City
Community & neighborhood
Location
- Region: York
- Subdivision: Springlake Estates
Other
Other facts
- Road surface type: Concrete, Paved
Price history
| Date | Event | Price |
|---|---|---|
| 7/14/2025 | Sold | $571,000-0.7%$234/sqft |
Source: | ||
| 6/15/2025 | Pending sale | $575,000$236/sqft |
Source: | ||
| 6/10/2025 | Price change | $575,000-4.2%$236/sqft |
Source: | ||
| 5/21/2025 | Listed for sale | $600,000+11.1%$246/sqft |
Source: | ||
| 8/14/2023 | Sold | $540,000-1.8%$221/sqft |
Source: | ||
Public tax history
| Year | Property taxes | Tax assessment |
|---|---|---|
| 2025 | -- | $21,732 +4.4% |
| 2024 | $5,622 +62.5% | $20,815 +64.7% |
| 2023 | $3,459 -0.5% | $12,638 |
Find assessor info on the county website
Neighborhood: 29745
Nearby schools
GreatSchools rating
- 6/10Cotton Belt Elementary SchoolGrades: PK-4Distance: 1 mi
- 3/10York Middle SchoolGrades: 7-8Distance: 4 mi
- 5/10York Comprehensive High SchoolGrades: 9-12Distance: 2 mi
Schools provided by the listing agent
- Elementary: Cottonbelt
- Middle: York Intermediate
- High: York Comprehensive
Source: Canopy MLS as distributed by MLS GRID. This data may not be complete. We recommend contacting the local school district to confirm school assignments for this home.
Get a cash offer in 3 minutes
Find out how much your home could sell for in as little as 3 minutes with a no-obligation cash offer.
Estimated market value$568,700
Get a cash offer in 3 minutes
Find out how much your home could sell for in as little as 3 minutes with a no-obligation cash offer.
Estimated market value
$568,700
