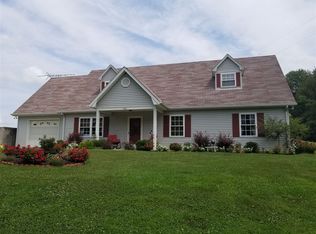HOME NEVER LOOKED SO GOOD!! Sitting on +/- 10 acres in Elizabethtown is this BEAUTIFUL home with lots of updates including some newer flooring, remodeled bathrooms & kitchen, walk-in pantry, newer painting, windows & shingles and that's only a portion of what has been done. Walking up to the front door, you are welcomed by a small pond, manicured landscaping, and front porch with an arbor of Wisteria! Interior features include extra wide hallways, attractive crown molding, 2 spacious minor bedrooms and hall bathroom. The Master Suite and bathroom are truly a retreat with its ABUNDANCE of space, separate whirl pool/spa tub and shower, double vanities, & walk-in closet and laundry closet. Eat-in kitchen & living/dining room are perfect for the gatherings you'll be having here. BUT if you need more space then by all means please invite more out to partially covered deck out back! There is also an additional room off the living rm. The basement leads to another large building that can be used as a workshop/ office/kennel & comes complete with electric & water! Then take a stroll outside & explore your +/- ten acres, which includes a barn and pond. Call Today
This property is off market, which means it's not currently listed for sale or rent on Zillow. This may be different from what's available on other websites or public sources.

