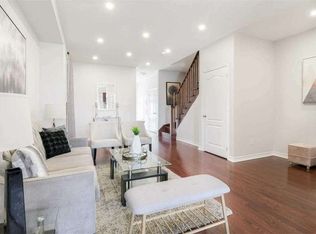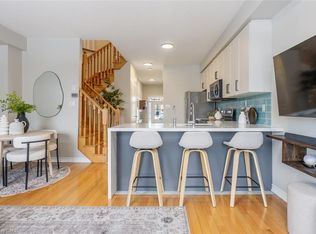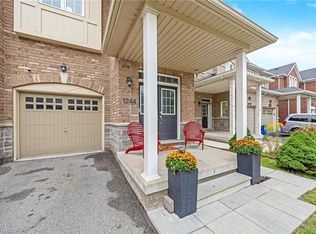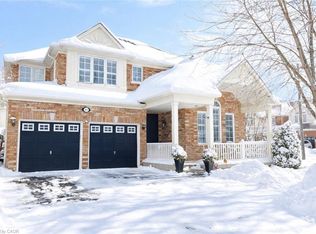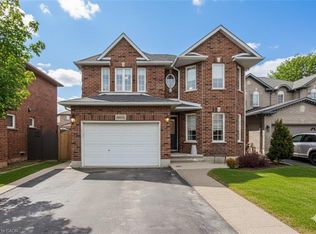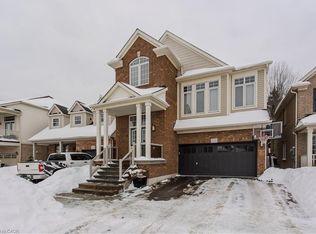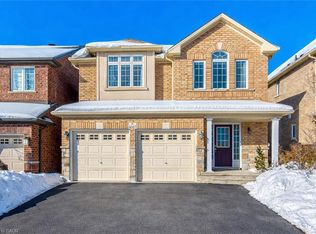1327 Ruddy Cres, Milton, ON L9T 8M3
What's special
- 2 days |
- 10 |
- 0 |
Likely to sell faster than
Zillow last checked: 8 hours ago
Listing updated: February 05, 2026 at 07:38am
Andrea Florian, Salesperson,
RE/MAX Escarpment Realty Inc.
Facts & features
Interior
Bedrooms & bathrooms
- Bedrooms: 4
- Bathrooms: 3
- Full bathrooms: 2
- 1/2 bathrooms: 1
- Main level bathrooms: 1
Other
- Features: Double Vanity, Ensuite, Tile Floors
- Level: Second
Bedroom
- Features: Carpet
- Level: Second
Bedroom
- Features: Carpet
- Level: Second
Bedroom
- Features: Carpet
- Level: Second
Bathroom
- Features: 2-Piece
- Level: Main
Bathroom
- Features: 4-Piece, Tile Floors
- Level: Second
Other
- Features: 5+ Piece
- Level: Second
Breakfast room
- Features: Tile Floors, Walkout to Balcony/Deck
- Level: Main
Family room
- Features: Hardwood Floor
- Level: Main
Kitchen
- Features: Tile Floors
- Level: Main
Laundry
- Features: Tile Floors
- Level: Main
Other
- Features: Hardwood Floor
- Level: Main
Heating
- Forced Air, Natural Gas
Cooling
- Central Air
Appliances
- Included: Dishwasher, Dryer, Stove, Washer
- Laundry: Laundry Room, Main Level
Features
- Auto Garage Door Remote(s), Built-In Appliances, Rough-in Bath
- Windows: Window Coverings
- Basement: Full,Unfinished,Sump Pump
- Has fireplace: Yes
- Fireplace features: Family Room, Gas
Interior area
- Total structure area: 2,310
- Total interior livable area: 2,310 sqft
- Finished area above ground: 2,310
Video & virtual tour
Property
Parking
- Total spaces: 4
- Parking features: Attached Garage, Garage Door Opener, Private Drive Double Wide
- Attached garage spaces: 2
- Uncovered spaces: 2
Features
- Patio & porch: Deck, Patio
- Frontage type: East
- Frontage length: 38.55
Lot
- Size: 3,862.71 Square Feet
- Dimensions: 38.55 x 100.2
- Features: Urban, Hospital, Public Transit, Quiet Area, Rec./Community Centre, Schools
Details
- Parcel number: 249367332
- Zoning: PK BELT
Construction
Type & style
- Home type: SingleFamily
- Architectural style: Two Story
- Property subtype: Single Family Residence, Residential
Materials
- Brick
- Foundation: Poured Concrete
- Roof: Asphalt Shing
Condition
- 6-15 Years
- New construction: No
- Year built: 2013
Utilities & green energy
- Sewer: Sewer (Municipal)
- Water: Municipal
Community & HOA
Location
- Region: Milton
Financial & listing details
- Price per square foot: C$541/sqft
- Annual tax amount: C$5,542
- Date on market: 2/5/2026
- Inclusions: Dishwasher, Dryer, Garage Door Opener, Stove, Washer, Window Coverings, All Electrical Light Fixtures And Shed, Security Cameras
(289) 337-1903
By pressing Contact Agent, you agree that the real estate professional identified above may call/text you about your search, which may involve use of automated means and pre-recorded/artificial voices. You don't need to consent as a condition of buying any property, goods, or services. Message/data rates may apply. You also agree to our Terms of Use. Zillow does not endorse any real estate professionals. We may share information about your recent and future site activity with your agent to help them understand what you're looking for in a home.
Price history
Price history
| Date | Event | Price |
|---|---|---|
| 2/5/2026 | Listed for sale | C$1,250,000C$541/sqft |
Source: | ||
Public tax history
Public tax history
Tax history is unavailable.Climate risks
Neighborhood: Beaty
Nearby schools
GreatSchools rating
No schools nearby
We couldn't find any schools near this home.
Schools provided by the listing agent
- Elementary: Guardian Angel Catholic, Irma Coulson
- High: St. Kateri Tekakwitha, Graig Keilburger
Source: ITSO. This data may not be complete. We recommend contacting the local school district to confirm school assignments for this home.
- Loading
