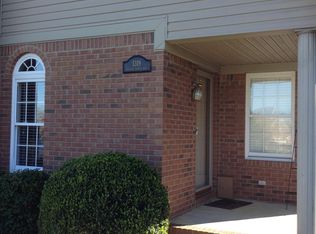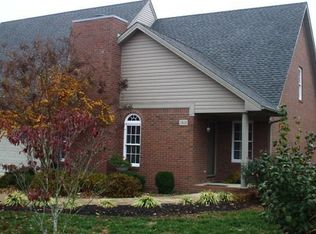Sold for $335,000
$335,000
1327 Rolling Ridge Way, Bowling Green, KY 42103
3beds
2,140sqft
Single Family Residence
Built in 2002
7,405.2 Square Feet Lot
$342,700 Zestimate®
$157/sqft
$2,125 Estimated rent
Home value
$342,700
$326,000 - $360,000
$2,125/mo
Zestimate® history
Loading...
Owner options
Explore your selling options
What's special
Discover this beautifully maintained brick 3-bedroom, 3-bath condo in the desirable Briarwood area! Nestled among mature trees with park views, this home offers a spacious and inviting floor plan. The main level features two bedrooms and two full baths, including a bright eat-in kitchen with granite countertops and a picturesque view of the backyard. There are gorgeous real hardwood floors throughout the first floor, and a vaulted ceiling and fireplace in the living room, creating an open and airy feel. Upstairs, you’ll find a versatile loft area, a third bedroom, a full bath, and convenient walk-in attic storage. Freshly painted throughout, this condo also includes a large private patio, perfect for relaxing or entertaining. The seller is offering a one year home warranty with acceptable offer! Located just minutes from I-65 in an established, friendly neighborhood with a vibrant social atmosphere—this one is a must-see!
Zillow last checked: 8 hours ago
Listing updated: May 07, 2025 at 09:34am
Listed by:
Hannah L Barahona 270-535-2859,
Coldwell Banker Legacy Group
Bought with:
Jill H Austin, 207799
RE/MAX Real Estate Executives
Source: RASK,MLS#: RA20251304
Facts & features
Interior
Bedrooms & bathrooms
- Bedrooms: 3
- Bathrooms: 3
- Full bathrooms: 3
- Main level bathrooms: 3
- Main level bedrooms: 2
Primary bedroom
- Level: Main
- Area: 230.35
- Dimensions: 12.92 x 17.83
Bedroom 2
- Level: Main
- Area: 151.92
- Dimensions: 13.92 x 10.92
Bedroom 3
- Level: Upper
- Area: 131
- Dimensions: 12 x 10.92
Primary bathroom
- Level: Main
Bathroom
- Features: Double Vanity
Kitchen
- Level: Main
- Area: 410.59
- Dimensions: 22.92 x 17.92
Living room
- Level: Main
- Area: 211.76
- Dimensions: 16.08 x 13.17
Heating
- Forced Air, Natural Gas
Cooling
- Central Electric
Appliances
- Included: Dishwasher, Microwave, Electric Range, Refrigerator, Gas Water Heater
- Laundry: Laundry Room
Features
- Walk-In Closet(s), Walls (Dry Wall), Eat-in Kitchen
- Flooring: Carpet, Hardwood, Tile
- Windows: Thermo Pane Windows, Window Treatments, Shutters
- Basement: None,Crawl Space
- Number of fireplaces: 1
- Fireplace features: 1, Gas Log-Natural
Interior area
- Total structure area: 2,140
- Total interior livable area: 2,140 sqft
Property
Parking
- Total spaces: 2
- Parking features: Attached
- Attached garage spaces: 2
Accessibility
- Accessibility features: 1st Floor Bathroom
Features
- Patio & porch: Covered Front Porch, Patio
- Fencing: Back Yard
Lot
- Size: 7,405 sqft
- Features: Condo/None
Details
- Parcel number: 051C15492
Construction
Type & style
- Home type: SingleFamily
- Property subtype: Single Family Residence
Materials
- Brick Veneer
- Roof: Dimensional
Condition
- Year built: 2002
Utilities & green energy
- Sewer: City
- Water: City
- Utilities for property: Electricity Available, Natural Gas
Community & neighborhood
Community
- Community features: Sidewalks
Location
- Region: Bowling Green
- Subdivision: Other
HOA & financial
HOA
- Has HOA: Yes
- Services included: Maintenance Grounds
Other
Other facts
- Price range: $339.9K - $335K
- Road surface type: Concrete
Price history
| Date | Event | Price |
|---|---|---|
| 5/6/2025 | Sold | $335,000-1.4%$157/sqft |
Source: | ||
| 4/23/2025 | Pending sale | $339,900$159/sqft |
Source: | ||
| 3/12/2025 | Listed for sale | $339,900+100.1%$159/sqft |
Source: | ||
| 4/6/2007 | Sold | $169,900$79/sqft |
Source: Agent Provided Report a problem | ||
Public tax history
| Year | Property taxes | Tax assessment |
|---|---|---|
| 2022 | $1,237 +0.4% | $195,000 |
| 2021 | $1,232 -1.1% | $195,000 |
| 2020 | $1,246 | $195,000 |
Find assessor info on the county website
Neighborhood: 42103
Nearby schools
GreatSchools rating
- 5/10Briarwood Elementary SchoolGrades: PK-6Distance: 0.2 mi
- 10/10Drakes Creek Middle SchoolGrades: 7-8Distance: 3.4 mi
- 9/10Greenwood High SchoolGrades: 9-12Distance: 3.3 mi
Schools provided by the listing agent
- Elementary: Briarwood
- Middle: Drakes Creek
- High: Greenwood
Source: RASK. This data may not be complete. We recommend contacting the local school district to confirm school assignments for this home.

Get pre-qualified for a loan
At Zillow Home Loans, we can pre-qualify you in as little as 5 minutes with no impact to your credit score.An equal housing lender. NMLS #10287.

