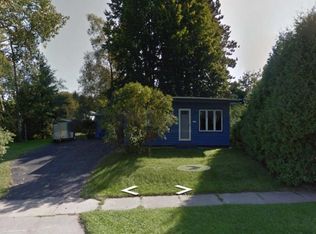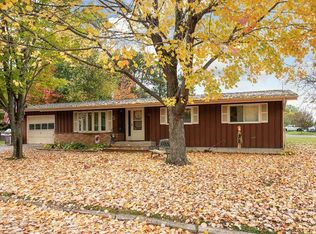Sold for $218,000 on 06/11/25
$218,000
1327 River St, Rhinelander, WI 54501
3beds
1,219sqft
Single Family Residence
Built in 2004
6,055 Square Feet Lot
$223,400 Zestimate®
$179/sqft
$1,480 Estimated rent
Home value
$223,400
Estimated sales range
Not available
$1,480/mo
Zestimate® history
Loading...
Owner options
Explore your selling options
What's special
This beautifully updated 3-bedroom ranch offers modern comfort and efficiency in a perfect location. The open-concept layout features new vinyl plank flooring in the main living areas and plush new carpet in all bedrooms, creating a warm and inviting atmosphere. The entire home has also been freshly painted allowing you to move right in. The kitchen features updated appliances and plenty of counter and cupboard space for meal preparation. Convenience is key with main floor laundry, and the 1.5 bathrooms are designed for both functionality and style. Enjoy year-round comfort with in-floor radiant heating throughout the home and garage, complemented by central air conditioning for those warmer days. The newly blacktopped driveway adds to the home's curb appeal and provides a smooth entrance to the property with additional parking space.
Zillow last checked: 8 hours ago
Listing updated: July 09, 2025 at 04:24pm
Listed by:
SHELLY GRANT 715-571-0313,
EXIT MIDSTATE REALTY
Bought with:
SHELLY GRANT, 86434 - 94
EXIT MIDSTATE REALTY
Source: GNMLS,MLS#: 211462
Facts & features
Interior
Bedrooms & bathrooms
- Bedrooms: 3
- Bathrooms: 2
- Full bathrooms: 1
- 1/2 bathrooms: 1
Primary bedroom
- Level: First
- Dimensions: 11'6x11'3
Bedroom
- Level: First
- Dimensions: 11'4x11'6
Bedroom
- Level: First
- Dimensions: 7'7x8'11
Bathroom
- Level: First
Bathroom
- Level: First
Dining room
- Level: First
- Dimensions: 10'5x8'7
Kitchen
- Level: First
- Dimensions: 11x14'11
Living room
- Level: First
- Dimensions: 16x12'6
Utility room
- Level: First
- Dimensions: 7'7x6'9
Heating
- Hot Water, Natural Gas, Radiant Floor, Zoned
Cooling
- Central Air
Appliances
- Included: Dryer, Dishwasher, Electric Oven, Electric Range, Electric Water Heater, Disposal, Refrigerator, Range Hood, Washer
- Laundry: Main Level
Features
- Ceiling Fan(s), Main Level Primary, Cable TV, Walk-In Closet(s)
- Flooring: Carpet
- Basement: None
- Attic: Crawl Space
- Has fireplace: No
- Fireplace features: None
Interior area
- Total structure area: 1,219
- Total interior livable area: 1,219 sqft
- Finished area above ground: 1,219
- Finished area below ground: 0
Property
Parking
- Total spaces: 2
- Parking features: Additional Parking, Attached, Garage, Two Car Garage, Heated Garage, Driveway
- Attached garage spaces: 2
- Has uncovered spaces: Yes
Features
- Levels: One
- Stories: 1
- Exterior features: Landscaping, Paved Driveway
- Frontage length: 0,0
Lot
- Size: 6,055 sqft
- Features: Level
Details
- Parcel number: RH2574
- Zoning description: Residential
Construction
Type & style
- Home type: SingleFamily
- Architectural style: Ranch
- Property subtype: Single Family Residence
Materials
- Frame, Vinyl Siding
- Roof: Composition,Shingle
Condition
- Year built: 2004
Utilities & green energy
- Sewer: Public Sewer
- Water: Public
Community & neighborhood
Community
- Community features: Shopping
Location
- Region: Rhinelander
- Subdivision: Lakeview Add
Other
Other facts
- Ownership: Fee Simple
Price history
| Date | Event | Price |
|---|---|---|
| 6/11/2025 | Sold | $218,000-3.1%$179/sqft |
Source: | ||
| 5/19/2025 | Pending sale | $224,900$184/sqft |
Source: | ||
| 5/17/2025 | Contingent | $224,900$184/sqft |
Source: | ||
| 4/29/2025 | Price change | $224,900-2.2%$184/sqft |
Source: | ||
| 4/22/2025 | Listed for sale | $229,900+18.3%$189/sqft |
Source: | ||
Public tax history
| Year | Property taxes | Tax assessment |
|---|---|---|
| 2024 | $2,083 +5.4% | $105,400 |
| 2023 | $1,976 +6.3% | $105,400 |
| 2022 | $1,859 -24.5% | $105,400 |
Find assessor info on the county website
Neighborhood: 54501
Nearby schools
GreatSchools rating
- 5/10Central Elementary SchoolGrades: PK-5Distance: 1.2 mi
- 5/10James Williams Middle SchoolGrades: 6-8Distance: 1.9 mi
- 6/10Rhinelander High SchoolGrades: 9-12Distance: 1.6 mi

Get pre-qualified for a loan
At Zillow Home Loans, we can pre-qualify you in as little as 5 minutes with no impact to your credit score.An equal housing lender. NMLS #10287.

