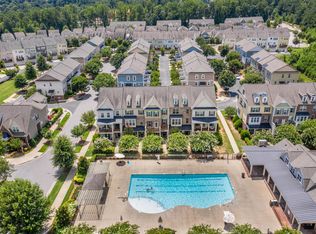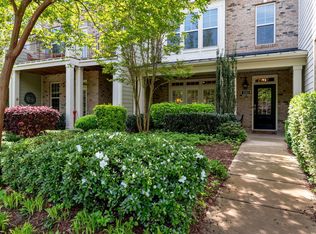Resort Living at its Finest! Sought after Inside Wade Location. Immaculate Townhome with the Best Open Floorplan and Hard to Find 2 Car Garage. Relax on your Covered Front Porch Overlooking the Beautiful Saltwater Pool. Large 1st Floor Bedroom w/ full bathroom can be used as Office/Gym/In-law Suite. Perfect Flow to Entertain in your Gourmet Kitchen and Open Dining area. Bright and Spacious Living Room w Built in Bookshelves and Fireplace, Cozy Balcony off of Kitchen area. Master Bedroom w Huge Closet & Spa Bathroom. Amenities Galore: Clubhouse, Saltwater Pool, Dog Park & Playground, Stroll to Shops & Restaurants, Easy Commute to Anywhere in the Triangle. Close to RDU, Umstead Park, Greenway Trails, PNC. Note: Breakfast Nook Bench is not attached and can be removed.
This property is off market, which means it's not currently listed for sale or rent on Zillow. This may be different from what's available on other websites or public sources.

