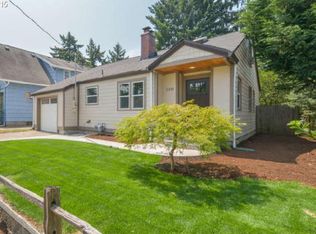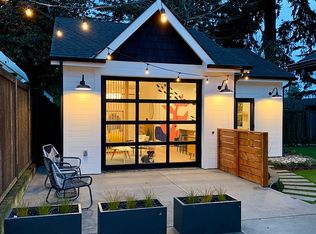Here is what you've been waiting for in the heart of Rose City! Beautifully updated inside and out. The large kitchen has great storage, new cabinets, quartz counters and brand new ss-appliances. Utility room on the main floor for easy laundry access & both baths are wonderfully updated. Three large bedrooms on the upper level with new carpets and a half bath! The large living room and family room lead out to an oversize deck, perfect for bbqing and morning coffee. Come Home to this Perfect 10! [Home Energy Score = 3. HES Report at https://rpt.greenbuildingregistry.com/hes/OR10186607]
This property is off market, which means it's not currently listed for sale or rent on Zillow. This may be different from what's available on other websites or public sources.

