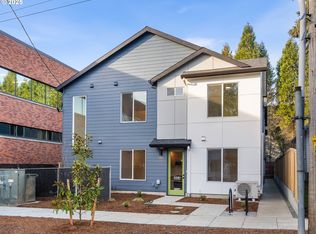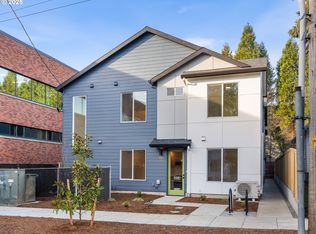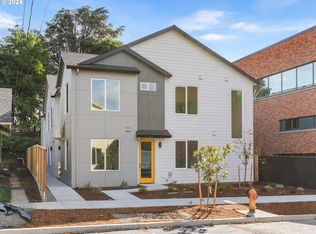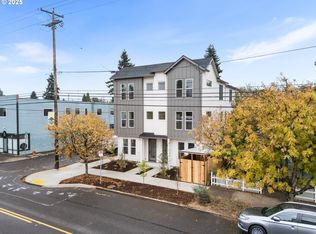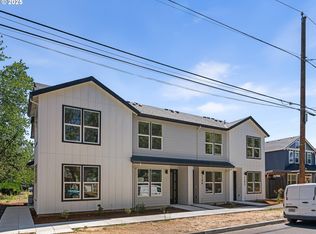Step into this stunning residence and be greeted by an open concept floor plan bathed in natural light. Expansive windows and lofty ceilings create an airy atmosphere, perfect for modern living. The spacious living room flows seamlessly into the well-appointed kitchen and dining area, ideal for entertaining. The kitchen boasts warm cabinetry, gleaming stainless steel appliances, and beautiful tilework, making it a chef's dream. Completing the main level is a full bathroom featuring a walk-in shower, providing convenience and style. Head upstairs to find two generously sized bedrooms, accompanied by a charming bathroom with a luxurious soaking tub—perfect for unwinding after a long day. Outside, enjoy your own private, fenced yard space. This prime location places you within a short distance to coffee shops, grocery stores, restaurants, and parks—all within 0.3 miles. With an impressive 89 BikeScore and easy access to I-84, commuting is a breeze! Don’t miss the chance to make this beautifully designed home your own! (List price is subject to the buyer qualifying for the Portland Housing Bureau - System Development Charge exemption program to promote affordable housing in Portland, call for more info.)
Active
Price cut: $5K (12/3)
$324,900
1327 NE 46th Ave #6, Portland, OR 97213
2beds
985sqft
Est.:
Residential, Condominium, Townhouse
Built in 2025
-- sqft lot
$-- Zestimate®
$330/sqft
$45/mo HOA
What's special
Private fenced yard spaceLofty ceilingsExpansive windowsGenerously sized bedroomsWell-appointed kitchenGleaming stainless steel appliancesWarm cabinetry
- 324 days |
- 212 |
- 11 |
Zillow last checked: 8 hours ago
Listing updated: December 11, 2025 at 04:25pm
Listed by:
Darryl Bodle 503-709-4632,
Keller Williams Realty Portland Premiere,
Kelly Christian 908-328-1873,
Keller Williams Realty Portland Premiere
Source: RMLS (OR),MLS#: 495803135
Tour with a local agent
Facts & features
Interior
Bedrooms & bathrooms
- Bedrooms: 2
- Bathrooms: 2
- Full bathrooms: 2
- Main level bathrooms: 1
Rooms
- Room types: Bedroom 2, Dining Room, Family Room, Kitchen, Living Room, Primary Bedroom
Primary bedroom
- Features: High Ceilings, Wallto Wall Carpet
- Level: Upper
- Area: 120
- Dimensions: 12 x 10
Bedroom 2
- Features: High Ceilings, Wallto Wall Carpet
- Level: Upper
- Area: 100
- Dimensions: 10 x 10
Dining room
- Features: High Ceilings
- Level: Main
- Area: 100
- Dimensions: 10 x 10
Kitchen
- Features: Dishwasher, Microwave, Free Standing Range, High Ceilings
- Level: Main
- Area: 78
- Width: 6
Living room
- Features: High Ceilings
- Level: Main
- Area: 180
- Dimensions: 15 x 12
Heating
- Mini Split
Cooling
- Heat Pump
Appliances
- Included: Dishwasher, Free-Standing Range, Microwave, Stainless Steel Appliance(s), Electric Water Heater
Features
- High Ceilings, Tile
- Flooring: Wall to Wall Carpet
- Windows: Double Pane Windows, Vinyl Frames
Interior area
- Total structure area: 985
- Total interior livable area: 985 sqft
Video & virtual tour
Property
Accessibility
- Accessibility features: Natural Lighting, Accessibility
Features
- Stories: 2
- Patio & porch: Patio
- Exterior features: Yard
- Fencing: Fenced
- Has view: Yes
- View description: Trees/Woods
Lot
- Features: Level
Details
- Parcel number: New Construction
- Zoning: RM2
Construction
Type & style
- Home type: Townhouse
- Property subtype: Residential, Condominium, Townhouse
Materials
- Cement Siding
- Foundation: Concrete Perimeter, Slab
- Roof: Composition
Condition
- New Construction
- New construction: Yes
- Year built: 2025
Details
- Warranty included: Yes
Utilities & green energy
- Sewer: Public Sewer
- Water: Public
Community & HOA
Community
- Subdivision: Hollywood
HOA
- Has HOA: Yes
- HOA fee: $45 monthly
Location
- Region: Portland
Financial & listing details
- Price per square foot: $330/sqft
- Date on market: 1/22/2025
- Listing terms: Cash,Conventional,FHA,VA Loan
- Road surface type: Paved
Estimated market value
Not available
Estimated sales range
Not available
Not available
Price history
Price history
| Date | Event | Price |
|---|---|---|
| 12/3/2025 | Price change | $324,900-1.5%$330/sqft |
Source: | ||
| 11/12/2025 | Listed for sale | $329,900$335/sqft |
Source: | ||
| 9/8/2025 | Pending sale | $329,900$335/sqft |
Source: | ||
| 9/2/2025 | Listed for sale | $329,900-5.7%$335/sqft |
Source: | ||
| 8/2/2025 | Listing removed | $349,900$355/sqft |
Source: | ||
Public tax history
Public tax history
Tax history is unavailable.BuyAbility℠ payment
Est. payment
$1,983/mo
Principal & interest
$1567
Property taxes
$257
Other costs
$159
Climate risks
Neighborhood: Hollywood
Nearby schools
GreatSchools rating
- 9/10Laurelhurst Elementary SchoolGrades: K-8Distance: 0.3 mi
- 9/10Grant High SchoolGrades: 9-12Distance: 0.7 mi
Schools provided by the listing agent
- Elementary: Laurelhurst
- Middle: Laurelhurst
- High: Grant
Source: RMLS (OR). This data may not be complete. We recommend contacting the local school district to confirm school assignments for this home.
- Loading
- Loading
