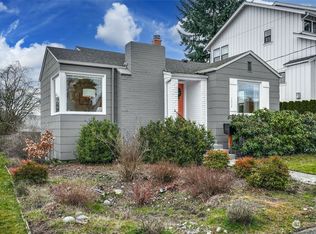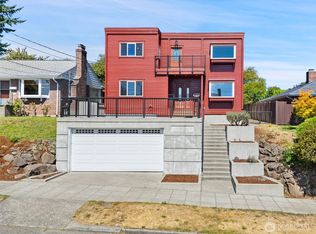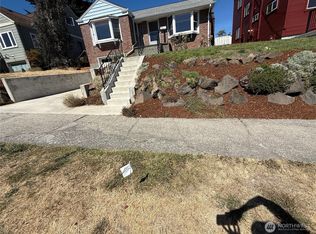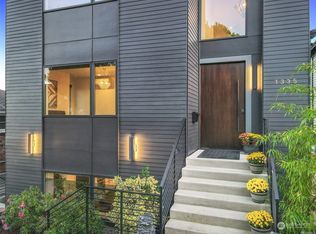Sold
Listed by:
Jeffrey Affronte,
Realogics Sotheby's Int'l Rlty,
Howard Boher,
Realogics Sotheby's Int'l Rlty
Bought with: Lake & Company
$987,000
1327 N 79th Street, Seattle, WA 98103
3beds
1,800sqft
Single Family Residence
Built in 1939
4,839.52 Square Feet Lot
$979,800 Zestimate®
$548/sqft
$4,155 Estimated rent
Home value
$979,800
$901,000 - $1.06M
$4,155/mo
Zestimate® history
Loading...
Owner options
Explore your selling options
What's special
A rare opportunity to invest in one of Seattle's most sought after neighborhoods! Just one block from iconic Green Lake and Duke's Restaurant, this inviting one story home with finished basement offers the perfect blend of classic character and modern updates. Period details remain beautifully intact while major systems have been thoughtfully upgraded, including plumbing and electrical. Situated on a generous 4,800 sf lot, this property offers endless potential. Enjoy it as-is remodel or expand with a second story for lake views, add a DADU/ADU, or consider full redevelopment. The location is unbeatable for walkability, recreation, dining and commuting.
Zillow last checked: 8 hours ago
Listing updated: August 25, 2025 at 04:04am
Listed by:
Jeffrey Affronte,
Realogics Sotheby's Int'l Rlty,
Howard Boher,
Realogics Sotheby's Int'l Rlty
Bought with:
Sarah Smith, 121670
Lake & Company
Source: NWMLS,MLS#: 2400838
Facts & features
Interior
Bedrooms & bathrooms
- Bedrooms: 3
- Bathrooms: 2
- Full bathrooms: 2
- Main level bathrooms: 1
- Main level bedrooms: 2
Primary bedroom
- Level: Main
Bedroom
- Level: Lower
Bedroom
- Level: Main
Bathroom full
- Level: Lower
Bathroom full
- Level: Main
Dining room
- Level: Main
Entry hall
- Level: Main
Family room
- Level: Lower
Kitchen without eating space
- Level: Main
Living room
- Level: Main
Utility room
- Level: Lower
Heating
- Fireplace, Forced Air, Electric, Oil, Wood
Cooling
- None
Appliances
- Included: Dishwasher(s), Dryer(s), Microwave(s), Refrigerator(s), Stove(s)/Range(s), Washer(s), Water Heater: Electric, Water Heater Location: basement under stairs
Features
- Dining Room
- Flooring: Ceramic Tile, Hardwood, Laminate, Carpet
- Windows: Double Pane/Storm Window
- Basement: Finished
- Number of fireplaces: 1
- Fireplace features: Wood Burning, Main Level: 1, Fireplace
Interior area
- Total structure area: 1,800
- Total interior livable area: 1,800 sqft
Property
Parking
- Total spaces: 1
- Parking features: Driveway, Detached Garage, Off Street
- Garage spaces: 1
Features
- Levels: One
- Stories: 1
- Entry location: Main
- Patio & porch: Double Pane/Storm Window, Dining Room, Fireplace, Sprinkler System, Water Heater
- Has view: Yes
- View description: Territorial
Lot
- Size: 4,839 sqft
- Dimensions: 103' 48'
- Features: Curbs, Paved, Sidewalk, Fenced-Partially, Sprinkler System
- Topography: Level
- Residential vegetation: Garden Space
Details
- Parcel number: 0625049273
- Zoning: NR3
- Special conditions: Standard
Construction
Type & style
- Home type: SingleFamily
- Architectural style: Traditional
- Property subtype: Single Family Residence
Materials
- Wood Products
- Foundation: Concrete Ribbon
- Roof: Composition
Condition
- Very Good
- Year built: 1939
- Major remodel year: 1939
Utilities & green energy
- Electric: Company: City Light
- Sewer: Sewer Connected, Company: Seattle Public Utilities
- Water: Public, Company: Seattle Public Utilities
- Utilities for property: Xfinity, Xfinity
Community & neighborhood
Location
- Region: Seattle
- Subdivision: Green Lake
Other
Other facts
- Listing terms: Cash Out,Conventional,FHA,VA Loan
- Cumulative days on market: 6 days
Price history
| Date | Event | Price |
|---|---|---|
| 7/25/2025 | Sold | $987,000+9.8%$548/sqft |
Source: | ||
| 7/4/2025 | Pending sale | $899,000$499/sqft |
Source: | ||
| 6/29/2025 | Listed for sale | $899,000$499/sqft |
Source: | ||
Public tax history
| Year | Property taxes | Tax assessment |
|---|---|---|
| 2024 | $8,406 +7.5% | $839,000 +4.4% |
| 2023 | $7,822 +3.4% | $804,000 -7.5% |
| 2022 | $7,567 +6.6% | $869,000 +16% |
Find assessor info on the county website
Neighborhood: Green Lake
Nearby schools
GreatSchools rating
- 8/10Daniel Bagley Elementary SchoolGrades: K-5Distance: 0.1 mi
- 9/10Robert Eagle Staff Middle SchoolGrades: 6-8Distance: 0.6 mi
- 8/10Ingraham High SchoolGrades: 9-12Distance: 2.8 mi
Schools provided by the listing agent
- Elementary: Daniel Bagley
- Middle: Robert Eagle Staff Middle School
- High: Ingraham High
Source: NWMLS. This data may not be complete. We recommend contacting the local school district to confirm school assignments for this home.
Get a cash offer in 3 minutes
Find out how much your home could sell for in as little as 3 minutes with a no-obligation cash offer.
Estimated market value$979,800
Get a cash offer in 3 minutes
Find out how much your home could sell for in as little as 3 minutes with a no-obligation cash offer.
Estimated market value
$979,800



