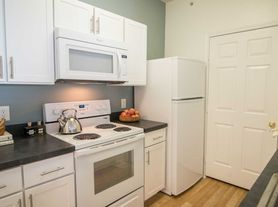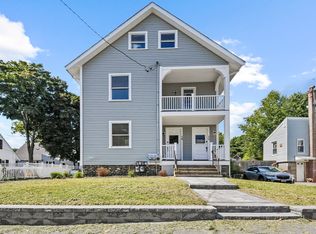Elegant 2BR/2BA | 2,000 sq ft | Private Deck & Driveway | All Utilities Included
Liberty Street, Braintree, MA
$3,990/month | Available November 1, 2025
A Private Sanctuary Filled with Light
Step into 2,000 sq ft of bright, open living designed for comfort and modern elegance. With 9-ft ceilings, lots of windows, and a bedroom skylight that invites natural light from sunrise to sunset, this home feels airy, peaceful, and connected to nature. Enjoy a private entrance, deck, and driveway for multiple cars in a quiet residential neighborhood.
Highlights
Two spacious bedrooms, including a bright primary suite with a peaceful stone ridge view
Updated bathroom with a deep soaking tub and walk-in shower
Modern kitchen with natural stone countertops and a walk-in pantry with sink for added convenience
Open living including living room, sunroom and separate dining area
Private deck perfect for enjoying morning coffee or relaxing outdoors
New flooring, fresh paint, and high-quality finishes throughout
In-unit laundry, central heat and A/C
Prime Location
3-minute walk to South Middle School
minutes from Route 3, I-93, Braintree/Quincy MBTA, and South Shore Plaza
Private. Spacious. Refined. Available to move in now.
A place you'll want to come home to
Contact now to secure your private showing.
Minimum 12-month lease required.
Preference given to stable, long-term tenants who value the quality, privacy, and size of this residence.
Corporate leases and relocating professionals are welcome ideal for those moving to the Boston area for work who need a luxury home.
Multi-year lease options available and flexible renewal terms.
Apartment for rent
Accepts Zillow applications
$3,990/mo
1327 Liberty St, Braintree, MA 02184
2beds
2,000sqft
This listing now includes required monthly fees in the total price. Learn more
Apartment
Available Sat Nov 1 2025
Cats, small dogs OK
Central air
In unit laundry
Off street parking
Forced air
What's special
Walk-in showerHigh-quality finishesPrivate deckIn-unit laundryBright open livingModern kitchenOpen living
- 26 days |
- -- |
- -- |
Travel times
Facts & features
Interior
Bedrooms & bathrooms
- Bedrooms: 2
- Bathrooms: 2
- Full bathrooms: 2
Rooms
- Room types: Sun Room
Heating
- Forced Air
Cooling
- Central Air
Appliances
- Included: Dishwasher, Dryer, Microwave, Oven, Refrigerator, Washer
- Laundry: In Unit
Features
- Flooring: Hardwood, Tile
Interior area
- Total interior livable area: 2,000 sqft
Property
Parking
- Parking features: Off Street
- Details: Contact manager
Accessibility
- Accessibility features: Disabled access
Features
- Exterior features: Heating system: Forced Air, Private Driveway, Utilities included in rent
Details
- Parcel number: BRAIM1088B0L1A
Construction
Type & style
- Home type: Apartment
- Property subtype: Apartment
Building
Management
- Pets allowed: Yes
Community & HOA
Location
- Region: Braintree
Financial & listing details
- Lease term: 1 Year
Price history
| Date | Event | Price |
|---|---|---|
| 10/18/2025 | Price change | $3,990-10.3%$2/sqft |
Source: Zillow Rentals | ||
| 10/2/2025 | Listed for rent | $4,450$2/sqft |
Source: Zillow Rentals | ||
| 6/17/2025 | Sold | $1,400,000+1.8%$700/sqft |
Source: MLS PIN #73358732 | ||
| 5/9/2025 | Contingent | $1,375,000$688/sqft |
Source: MLS PIN #73358732 | ||
| 4/21/2025 | Listed for sale | $1,375,000-6.8%$688/sqft |
Source: MLS PIN #73358732 | ||

