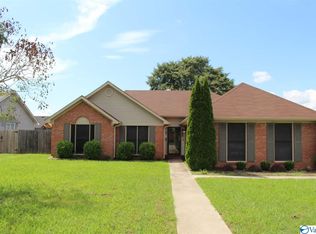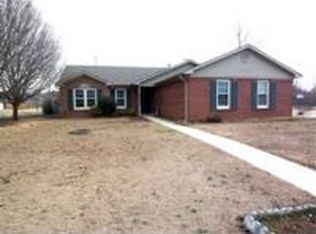Sold for $235,000
$235,000
1327 Lake Crest Dr SW, Decatur, AL 35603
3beds
1,350sqft
Single Family Residence
Built in 1991
0.4 Acres Lot
$245,200 Zestimate®
$174/sqft
$1,532 Estimated rent
Home value
$245,200
$233,000 - $257,000
$1,532/mo
Zestimate® history
Loading...
Owner options
Explore your selling options
What's special
Renovated inside and out. The exterior has new board and button style siding that's painted two toned with a medium Grey as the main color, a light grey as the accent color with white trim and garage door. Several of the windows were replaced after changing the layout of the interior. New roof in July 2023. The inside has been completely renovated along with changing the layout to make it feel bigger and give it more cabinet space. Interior renovations include: new HVAC, cabinets, granite tops in kitchen & bathrooms, new vanity in owner suite bath, LVP flooring throughout, SS appliances, lighting and plumbing fixtures throughout, and new wall and trim paint throughout. Come see for yourself!
Zillow last checked: 8 hours ago
Listing updated: December 05, 2023 at 03:28pm
Listed by:
David Marlow,
Leading Edge Midcity
Bought with:
Dale Carter, 98262
William & Curtis Realty LLC
Source: ValleyMLS,MLS#: 21845717
Facts & features
Interior
Bedrooms & bathrooms
- Bedrooms: 3
- Bathrooms: 2
- Full bathrooms: 2
Primary bedroom
- Features: Ceiling Fan(s), Crown Molding, Walk-In Closet(s), LVP
- Level: First
- Area: 204
- Dimensions: 12 x 17
Bedroom 2
- Features: Crown Molding, LVP Flooring
- Level: First
- Area: 132
- Dimensions: 12 x 11
Bedroom 3
- Features: Ceiling Fan(s), Crown Molding, LVP
- Level: First
- Area: 120
- Dimensions: 10 x 12
Primary bathroom
- Features: Crown Molding, Tile, LVP, Quartz
- Level: First
- Area: 80
- Dimensions: 10 x 8
Bathroom 1
- Features: Granite Counters, LVP
- Level: First
- Area: 48
- Dimensions: 6 x 8
Kitchen
- Features: Crown Molding, Eat-in Kitchen, Granite Counters, LVP
- Level: First
- Area: 220
- Dimensions: 10 x 22
Living room
- Features: Ceiling Fan(s), Crown Molding, Fireplace, LVP
- Level: First
- Area: 240
- Dimensions: 16 x 15
Heating
- Central 1
Cooling
- Central 1
Features
- Has basement: No
- Number of fireplaces: 1
- Fireplace features: One
Interior area
- Total interior livable area: 1,350 sqft
Property
Features
- Levels: One
- Stories: 1
Lot
- Size: 0.40 Acres
- Dimensions: 120 x 160
Details
- Parcel number: 0208270000167.000
Construction
Type & style
- Home type: SingleFamily
- Architectural style: Ranch
- Property subtype: Single Family Residence
Materials
- Foundation: Slab
Condition
- New construction: No
- Year built: 1991
Utilities & green energy
- Sewer: Public Sewer
Community & neighborhood
Location
- Region: Decatur
- Subdivision: Lake Pointe Estates
Other
Other facts
- Listing agreement: Agency
Price history
| Date | Event | Price |
|---|---|---|
| 12/5/2023 | Sold | $235,000-4%$174/sqft |
Source: | ||
| 11/9/2023 | Pending sale | $244,900$181/sqft |
Source: | ||
| 11/2/2023 | Price change | $244,9000%$181/sqft |
Source: | ||
| 10/12/2023 | Listed for sale | $245,000-3.9%$181/sqft |
Source: | ||
| 10/11/2023 | Listing removed | -- |
Source: | ||
Public tax history
| Year | Property taxes | Tax assessment |
|---|---|---|
| 2024 | $1,587 | $35,040 |
| 2023 | $1,587 +124.2% | $35,040 +110.1% |
| 2022 | $708 +18% | $16,680 +16.6% |
Find assessor info on the county website
Neighborhood: 35603
Nearby schools
GreatSchools rating
- 4/10Julian Harris Elementary SchoolGrades: PK-5Distance: 1 mi
- 6/10Cedar Ridge Middle SchoolGrades: 6-8Distance: 2.4 mi
- 7/10Austin High SchoolGrades: 10-12Distance: 1.6 mi
Schools provided by the listing agent
- Elementary: Julian Harris Elementary
- Middle: Cedar Bluff
- High: Austin
Source: ValleyMLS. This data may not be complete. We recommend contacting the local school district to confirm school assignments for this home.
Get pre-qualified for a loan
At Zillow Home Loans, we can pre-qualify you in as little as 5 minutes with no impact to your credit score.An equal housing lender. NMLS #10287.
Sell for more on Zillow
Get a Zillow Showcase℠ listing at no additional cost and you could sell for .
$245,200
2% more+$4,904
With Zillow Showcase(estimated)$250,104

