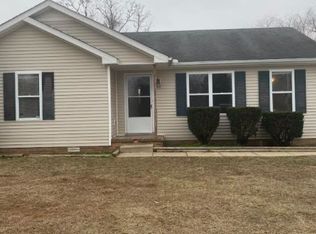Closed
$216,000
1327 Hugh Hunter Rd, Oak Grove, KY 42262
3beds
960sqft
Single Family Residence, Residential
Built in 1996
8,276.4 Square Feet Lot
$218,400 Zestimate®
$225/sqft
$1,211 Estimated rent
Home value
$218,400
$175,000 - $275,000
$1,211/mo
Zestimate® history
Loading...
Owner options
Explore your selling options
What's special
This French country-style gem with split bedroom plan boasts hardwood floors throughout and beautifully tiled bathrooms with updated counter height vanities. The kitchen is a chef's delight with tall custom cabinets featuring slide out shelving, organizer drawers and soft close, butcher block countertops, farm sink, and a stunning tile backsplash. Primary bedroom with walk in closet, bedroom 2 and 3 with closet organizers, Insulated blinds and new doors enhance energy efficiency, while vinyl siding and tilt in windows add modern convenience. The HVAC system is only six years old, as well as the water heater and the roof is only 12 years old all updated for your peace of mind. Step outside to a nature lover's oasis with a privacy-fenced yard, custom chicken coop, your birds will love their new home! Berry patch, weeping willow, apple and magnolia trees, 3 raised garden beds—a true garden lover's paradise!
Zillow last checked: 8 hours ago
Listing updated: September 30, 2024 at 08:20am
Listing Provided by:
Mary McCooley 931-206-0074,
Berkshire Hathaway HomeServices PenFed Realty
Bought with:
Maria Lewis, 261608, 349216
Benchmark Realty
Source: RealTracs MLS as distributed by MLS GRID,MLS#: 2688998
Facts & features
Interior
Bedrooms & bathrooms
- Bedrooms: 3
- Bathrooms: 2
- Full bathrooms: 2
- Main level bedrooms: 3
Bedroom 1
- Features: Walk-In Closet(s)
- Level: Walk-In Closet(s)
- Area: 140 Square Feet
- Dimensions: 14x10
Bedroom 2
- Features: Walk-In Closet(s)
- Level: Walk-In Closet(s)
- Area: 110 Square Feet
- Dimensions: 11x10
Bedroom 3
- Features: Extra Large Closet
- Level: Extra Large Closet
- Area: 110 Square Feet
- Dimensions: 11x10
Dining room
- Area: 100 Square Feet
- Dimensions: 10x10
Kitchen
- Area: 70 Square Feet
- Dimensions: 10x7
Living room
- Features: Combination
- Level: Combination
- Area: 169 Square Feet
- Dimensions: 13x13
Heating
- Central
Cooling
- Central Air
Appliances
- Included: Dishwasher, Disposal, Ice Maker, Microwave, Refrigerator, Electric Oven, Electric Range
- Laundry: Electric Dryer Hookup, Washer Hookup
Features
- Ceiling Fan(s), Storage, Walk-In Closet(s)
- Flooring: Wood, Tile
- Basement: Crawl Space
- Has fireplace: No
Interior area
- Total structure area: 960
- Total interior livable area: 960 sqft
- Finished area above ground: 960
Property
Parking
- Total spaces: 3
- Parking features: Open
- Uncovered spaces: 3
Features
- Levels: One
- Stories: 1
- Patio & porch: Porch, Covered, Patio
- Fencing: Privacy
Lot
- Size: 8,276 sqft
- Features: Level
Details
- Parcel number: 16306 00 008.00
- Special conditions: Standard
Construction
Type & style
- Home type: SingleFamily
- Architectural style: Ranch
- Property subtype: Single Family Residence, Residential
Materials
- Frame
- Roof: Shingle
Condition
- New construction: No
- Year built: 1996
Utilities & green energy
- Sewer: Public Sewer
- Water: Public
- Utilities for property: Water Available
Community & neighborhood
Security
- Security features: Smoke Detector(s)
Location
- Region: Oak Grove
- Subdivision: Rossview Est
Price history
| Date | Event | Price |
|---|---|---|
| 9/30/2024 | Sold | $216,000+2.9%$225/sqft |
Source: | ||
| 8/12/2024 | Contingent | $210,000$219/sqft |
Source: | ||
| 8/8/2024 | Listed for sale | $210,000+181.9%$219/sqft |
Source: | ||
| 3/10/2017 | Sold | $74,500$78/sqft |
Source: Public Record Report a problem | ||
Public tax history
| Year | Property taxes | Tax assessment |
|---|---|---|
| 2023 | $760 +6.8% | $85,000 |
| 2022 | $712 -1.1% | $85,000 |
| 2021 | $720 +19.8% | $85,000 +16.4% |
Find assessor info on the county website
Neighborhood: 42262
Nearby schools
GreatSchools rating
- 4/10Pembroke Elementary SchoolGrades: PK-6Distance: 8.2 mi
- 5/10Hopkinsville Middle SchoolGrades: 7-8Distance: 14.9 mi
- 4/10Hopkinsville High SchoolGrades: 9-12Distance: 14.8 mi
Schools provided by the listing agent
- Elementary: Pembroke Elementary School
- Middle: Hopkinsville Middle School
- High: Hopkinsville High School
Source: RealTracs MLS as distributed by MLS GRID. This data may not be complete. We recommend contacting the local school district to confirm school assignments for this home.

Get pre-qualified for a loan
At Zillow Home Loans, we can pre-qualify you in as little as 5 minutes with no impact to your credit score.An equal housing lender. NMLS #10287.
