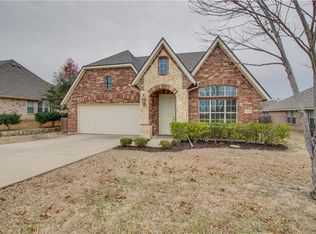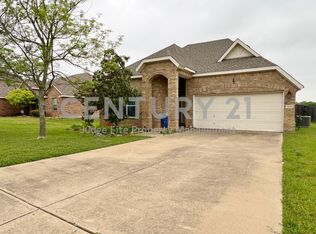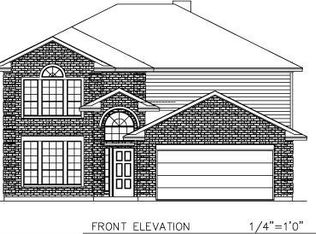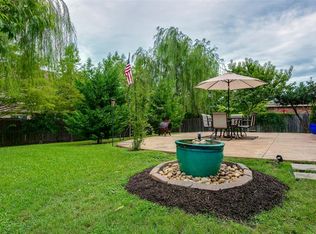Sold on 06/13/25
Price Unknown
1327 Hill View Trl, Wylie, TX 75098
3beds
2,248sqft
Single Family Residence
Built in 2007
9,583.2 Square Feet Lot
$384,000 Zestimate®
$--/sqft
$2,354 Estimated rent
Home value
$384,000
$365,000 - $403,000
$2,354/mo
Zestimate® history
Loading...
Owner options
Explore your selling options
What's special
Welcome to this beautifully maintained home nestled on an oversized 70 foot lot in the highly sought-after Bozman Farms community, proudly owned and cared for by its original owner. Boasting excellent curb appeal and thoughtful details throughout, this spacious home offers comfort, versatility, and style. Inside, you’ll find two expansive living areas and two dining spaces, ideal for both everyday living and entertaining. The home features three generously sized bedrooms and two full bathrooms. A dedicated office, complete with a full-sized closet, offers the flexibility to serve as a fourth bedroom. A stunning double-sided, gas-start fireplace creates a warm and inviting atmosphere, connecting both living areas and adding a touch of charm. The primary suite includes an en suite bathroom with a garden tub, separate shower, dual sinks, and a large walk-in closet. Step outside to a fully fenced backyard, perfect for relaxing or hosting gatherings. Enjoy the shade of mature trees, a cozy fire pit, a covered patio for year-round enjoyment, and a handy storage shed for your lawn tools. Bozman Farms offers fantastic community amenities, including two sparkling pools, a scenic lake, playgrounds, jogging trails, and plenty of green space for outdoor activities.
Zillow last checked: 8 hours ago
Listing updated: June 19, 2025 at 07:25pm
Listed by:
Erin Burkart 0650645 214-763-5386,
Keller Williams Central 469-467-7755
Bought with:
Robert Gharis
Texas Premier Realty
Source: NTREIS,MLS#: 20904915
Facts & features
Interior
Bedrooms & bathrooms
- Bedrooms: 3
- Bathrooms: 2
- Full bathrooms: 2
Primary bedroom
- Features: Ceiling Fan(s), Dual Sinks, En Suite Bathroom, Garden Tub/Roman Tub, Separate Shower, Walk-In Closet(s)
- Level: First
- Dimensions: 15 x 13
Bedroom
- Features: Ceiling Fan(s), Walk-In Closet(s)
- Level: First
- Dimensions: 11 x 11
Bedroom
- Features: Ceiling Fan(s), Walk-In Closet(s)
- Level: First
- Dimensions: 11 x 10
Primary bathroom
- Features: Dual Sinks, En Suite Bathroom, Garden Tub/Roman Tub, Separate Shower
- Level: First
- Dimensions: 10 x 7
Breakfast room nook
- Features: Eat-in Kitchen
- Level: First
- Dimensions: 10 x 9
Dining room
- Level: First
- Dimensions: 12 x 11
Family room
- Features: Fireplace
- Level: First
- Dimensions: 20 x 13
Kitchen
- Features: Breakfast Bar, Eat-in Kitchen, Pantry, Walk-In Pantry
- Level: First
- Dimensions: 13 x 11
Living room
- Features: Ceiling Fan(s), Fireplace
- Level: First
- Dimensions: 17 x 18
Office
- Features: Ceiling Fan(s), Other
- Level: First
- Dimensions: 12 x 11
Heating
- Central, Natural Gas
Cooling
- Central Air, Ceiling Fan(s), Electric
Appliances
- Included: Dishwasher, Electric Oven, Disposal, Microwave
- Laundry: Washer Hookup, Electric Dryer Hookup, Laundry in Utility Room
Features
- Decorative/Designer Lighting Fixtures, Eat-in Kitchen, High Speed Internet, Open Floorplan, Cable TV, Walk-In Closet(s)
- Flooring: Carpet, Ceramic Tile, Wood
- Windows: Window Coverings
- Has basement: No
- Number of fireplaces: 1
- Fireplace features: Decorative, Double Sided, Family Room, Gas Log, Living Room
Interior area
- Total interior livable area: 2,248 sqft
Property
Parking
- Total spaces: 4
- Parking features: Driveway, Garage Faces Front, Garage, Garage Door Opener, Inside Entrance
- Attached garage spaces: 2
- Carport spaces: 2
- Covered spaces: 4
- Has uncovered spaces: Yes
Features
- Levels: One
- Stories: 1
- Patio & porch: Patio, Covered
- Exterior features: Lighting, Storage
- Pool features: None, Community
- Fencing: Wood
Lot
- Size: 9,583 sqft
- Dimensions: 70 x 143
- Features: Interior Lot, Landscaped, Level, Subdivision, Sprinkler System, Few Trees
Details
- Parcel number: R844900C01501
Construction
Type & style
- Home type: SingleFamily
- Architectural style: Traditional,Detached
- Property subtype: Single Family Residence
Materials
- Brick
- Foundation: Slab
- Roof: Composition
Condition
- Year built: 2007
Utilities & green energy
- Sewer: Public Sewer
- Water: Community/Coop
- Utilities for property: Electricity Available, Natural Gas Available, Phone Available, Sewer Available, Separate Meters, Underground Utilities, Water Available, Cable Available
Green energy
- Energy efficient items: Appliances, HVAC, Insulation, Thermostat
Community & neighborhood
Security
- Security features: Carbon Monoxide Detector(s), Smoke Detector(s)
Community
- Community features: Dock, Fishing, Park, Pool, Sidewalks, Trails/Paths, Curbs
Location
- Region: Wylie
- Subdivision: Lake Trails Of Bozman Farm
HOA & financial
HOA
- Has HOA: Yes
- HOA fee: $550 annually
- Services included: All Facilities, Association Management, Maintenance Grounds
- Association name: Guardian Association Management
- Association phone: 972-458-2200
Other
Other facts
- Listing terms: Cash,Conventional,FHA,VA Loan
Price history
| Date | Event | Price |
|---|---|---|
| 6/13/2025 | Sold | -- |
Source: NTREIS #20904915 | ||
| 6/3/2025 | Pending sale | $399,000$177/sqft |
Source: NTREIS #20904915 | ||
| 5/13/2025 | Contingent | $399,000$177/sqft |
Source: NTREIS #20904915 | ||
| 5/8/2025 | Price change | $399,000-3.9%$177/sqft |
Source: NTREIS #20904915 | ||
| 4/24/2025 | Listed for sale | $415,000$185/sqft |
Source: NTREIS #20904915 | ||
Public tax history
| Year | Property taxes | Tax assessment |
|---|---|---|
| 2025 | -- | $425,164 +10% |
| 2024 | $6,323 +11.9% | $386,513 +10% |
| 2023 | $5,649 -12% | $351,375 +10% |
Find assessor info on the county website
Neighborhood: Bozman Farms
Nearby schools
GreatSchools rating
- 8/10AB Harrison Intermediate SchoolGrades: 5-6Distance: 1.5 mi
- 8/10Grady Burnett J High SchoolGrades: 7-8Distance: 1.2 mi
- 7/10Wylie East High SchoolGrades: 9-12Distance: 1.7 mi
Schools provided by the listing agent
- Elementary: Wally Watkins
- High: Wylie East
- District: Wylie ISD
Source: NTREIS. This data may not be complete. We recommend contacting the local school district to confirm school assignments for this home.
Get a cash offer in 3 minutes
Find out how much your home could sell for in as little as 3 minutes with a no-obligation cash offer.
Estimated market value
$384,000
Get a cash offer in 3 minutes
Find out how much your home could sell for in as little as 3 minutes with a no-obligation cash offer.
Estimated market value
$384,000



