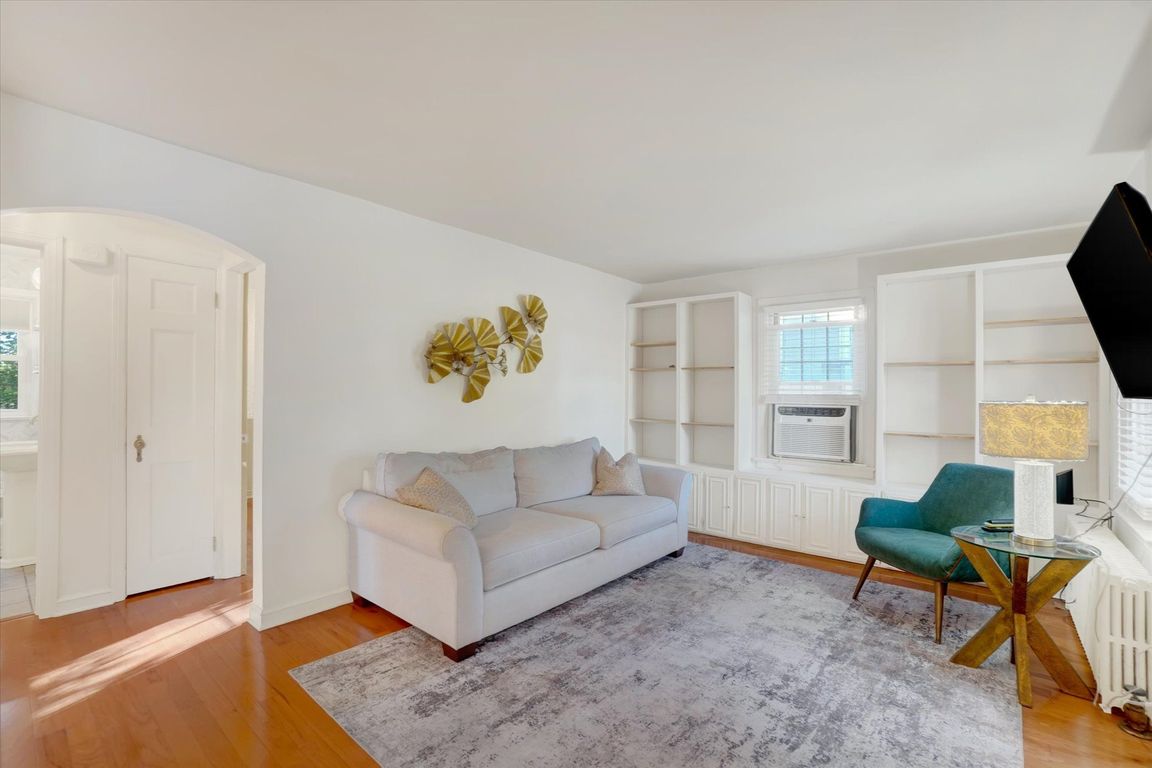
Pending
$249,900
3beds
1,839sqft
1327 Hill St, York, PA 17403
3beds
1,839sqft
Single family residence
Built in 1946
8,507 sqft
Open parking
$136 price/sqft
What's special
Partially finished basementBuilt-in shelvingModern appliancesEntertaining areaHassle-free parkingNatural lightNicely sized bedrooms
Welcome to Hollywood Heights! Nestled in the charming Hollywood Heights neighborhood, this delightful Cape Cod home exudes warmth, character, and comfort. Built in 1946, it seamlessly blends classic architecture with modern updates, offering the perfect retreat for those seeking a cozy yet functional living space. Step inside to discover a ...
- 6 days |
- 3,073 |
- 192 |
Source: Bright MLS,MLS#: PAYK2091892
Travel times
Living Room
Kitchen
Dining Room
Zillow last checked: 8 hours ago
Listing updated: October 31, 2025 at 11:34am
Listed by:
Gina Baum 443-253-8322,
Howard Hanna Real Estate Services-Shrewsbury (717) 235-6911
Source: Bright MLS,MLS#: PAYK2091892
Facts & features
Interior
Bedrooms & bathrooms
- Bedrooms: 3
- Bathrooms: 2
- Full bathrooms: 2
- Main level bathrooms: 1
- Main level bedrooms: 1
Rooms
- Room types: Basement, Recreation Room
Basement
- Level: Lower
Recreation room
- Features: Flooring - Luxury Vinyl Plank
- Level: Lower
Heating
- Hot Water, Oil
Cooling
- Window Unit(s), Electric
Appliances
- Included: Microwave, Washer, Dryer, Dishwasher, Refrigerator, Humidifier, Cooktop, Electric Water Heater
Features
- Basement: Full
- Has fireplace: No
Interior area
- Total structure area: 2,223
- Total interior livable area: 1,839 sqft
- Finished area above ground: 1,455
- Finished area below ground: 384
Video & virtual tour
Property
Parking
- Parking features: Driveway
- Has uncovered spaces: Yes
Accessibility
- Accessibility features: Accessible Doors
Features
- Levels: Two
- Stories: 2
- Patio & porch: Deck
- Pool features: None
Lot
- Size: 8,507 Square Feet
Details
- Additional structures: Above Grade, Below Grade
- Parcel number: 480001802820000000
- Zoning: RESIDENTIAL
- Special conditions: Standard
Construction
Type & style
- Home type: SingleFamily
- Architectural style: Cape Cod
- Property subtype: Single Family Residence
Materials
- Vinyl Siding, Aluminum Siding
- Foundation: Permanent
- Roof: Architectural Shingle
Condition
- Excellent
- New construction: No
- Year built: 1946
Utilities & green energy
- Sewer: Public Sewer
- Water: Public
Community & HOA
Community
- Subdivision: Hollywood Heights
HOA
- Has HOA: No
Location
- Region: York
- Municipality: SPRING GARDEN TWP
Financial & listing details
- Price per square foot: $136/sqft
- Tax assessed value: $97,890
- Annual tax amount: $3,782
- Date on market: 10/29/2025
- Listing agreement: Exclusive Right To Sell
- Listing terms: Cash,Conventional,FHA,VA Loan
- Inclusions: Ring, Humidifier (2), Heaters (2)
- Ownership: Fee Simple