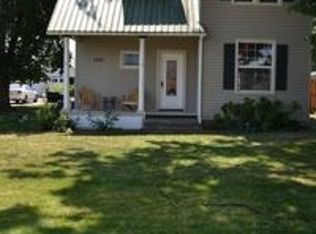Sold
$175,000
1327 Highland Ave, Clarkston, WA 99403
3beds
2baths
1,152sqft
Manufactured On Land, Manufactured Home
Built in 1976
6,534 Square Feet Lot
$173,800 Zestimate®
$152/sqft
$1,194 Estimated rent
Home value
$173,800
Estimated sales range
Not available
$1,194/mo
Zestimate® history
Loading...
Owner options
Explore your selling options
What's special
Charming 3-Bedroom, 2-Bathroom Manufactured Home. Welcome home to this inviting 3-bedroom, 2-bathroom manufactured home, perfectly situated just minutes from Tri-State Hospital. This property offers a comfortable and convenient lifestyle with thoughtful features throughout. Key Features: Spacious Layout: This home boasts an open-concept living area, perfect for entertaining or relaxing with family. Master Suite: Enjoy your private retreat with a spacious master bedroom featuring an ensuite bathroom. Additional Bedrooms: Two additional bedrooms provide versatility for guests, a home office, or hobbies. Outdoor Storage: A well-maintained garden shed offers extra space for tools, equipment, or seasonal items. Prime Location: Conveniently located near Tri-State Hospital, shopping, dining, and schools, making this home ideal for professionals, families, or retirees. Whether you’re a first-time homebuyer or looking to downsize, this property combines comfort and practicality in a desirable location. Don't miss out.
Zillow last checked: 8 hours ago
Listing updated: January 08, 2025 at 08:41pm
Listed by:
Chris Clark 509-432-8222,
Windermere Lewiston
Bought with:
Shantel Zacha
Coldwell Banker Tomlinson Associates
Source: IMLS,MLS#: 98931071
Facts & features
Interior
Bedrooms & bathrooms
- Bedrooms: 3
- Bathrooms: 2
- Main level bathrooms: 2
- Main level bedrooms: 3
Primary bedroom
- Level: Main
Bedroom 2
- Level: Main
Bedroom 3
- Level: Main
Heating
- Electric, Forced Air
Cooling
- Central Air
Appliances
- Included: Electric Water Heater, Dishwasher, Microwave, Oven/Range Freestanding, Refrigerator
Features
- Bed-Master Main Level, Number of Baths Main Level: 2
- Flooring: Carpet, Laminate, Vinyl
- Has basement: No
- Has fireplace: No
Interior area
- Total structure area: 1,152
- Total interior livable area: 1,152 sqft
- Finished area above ground: 1,152
Property
Parking
- Parking features: RV Access/Parking
Features
- Levels: One
- Fencing: Metal,Wood
Lot
- Size: 6,534 sqft
- Features: Standard Lot 6000-9999 SF, Garden, Auto Sprinkler System, Partial Sprinkler System
Details
- Additional structures: Shed(s)
- Parcel number: 13050000100000000
- Special conditions: Real Estate Owned
Construction
Type & style
- Home type: MobileManufactured
- Property subtype: Manufactured On Land, Manufactured Home
Materials
- Roof: Metal
Condition
- Year built: 1976
Utilities & green energy
- Water: Public
- Utilities for property: Sewer Connected
Community & neighborhood
Location
- Region: Clarkston
Other
Other facts
- Listing terms: Cash,Conventional
- Ownership: Fee Simple
Price history
Price history is unavailable.
Public tax history
| Year | Property taxes | Tax assessment |
|---|---|---|
| 2023 | -- | -- |
| 2022 | -- | -- |
| 2021 | -- | -- |
Find assessor info on the county website
Neighborhood: 99403
Nearby schools
GreatSchools rating
- 4/10Highland Elementary SchoolGrades: K-6Distance: 0.2 mi
- 6/10Lincoln Middle SchoolGrades: 7-8Distance: 1.2 mi
- 5/10Charles Francis Adams High SchoolGrades: 9-12Distance: 1 mi
Schools provided by the listing agent
- Elementary: Highland (Clarkston)
- Middle: Lincoln (Clarkston)
- High: Clarkston
- District: Clarkston
Source: IMLS. This data may not be complete. We recommend contacting the local school district to confirm school assignments for this home.
