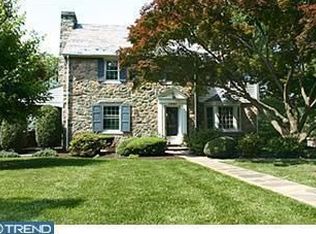Come in and stay awhile at 1327 Grenox Road, and you~ll instantly understand why the current owners love the home so much. Imagine making this beautiful Colonial yours, and raising your family in a place that offers it all - from generous living space to lovely lush grounds, in a location that can't be beat. Graced by a brick exterior and charming window shutters, the house is well-constructed and makes an inviting first impression. The gently sloping lot maintains privacy from the street and is environed by natural beauty, with spacious lawn and mature plantings. In the rear, a 2-car garage and driveway parking provide ample room for vehicles. A wonderful 2-level deck with a retractable awning also awaits, affording a peace, seclusion, and gorgeous views of the large tree-surrounded backyard. Enter a welcoming front foyer with porcelain tile floors to find a comfortable flow for living and entertaining. At left through an airy opening is an expansive light-filled living room with windows on triple exposures, enriched by hardwood floors and a wood-burning fireplace. French doors open to the rear deck for enjoying the scenery and summer gatherings. At right off the foyer is an elegant dining room with a big bay window and seamless connection to the well-appointed Petersen kitchen. The chef can whip up culinary creations inspired by a backdrop of quality cabinetry, newer granite counters and updated appliances. A sunny adjacent open family room, converted from a porch, showcases picturesque property views through a wall of windows and is perfect for reading or movie nights. A convenient powder room completes the main level. On the carpeted second level (with hardwood underneath) sit 3 sizable bedrooms, abundant closets and 2 full baths, including the master with an en-suite bath featuring brand new shower stall. The finished walk-out basement with laundry, storage and French drain system is great for multiple purposes, whether it be working or exercising at home. A large walk-up attic, brand new HVAC, and 200 amp electric service are among the other highlights. The location is excellent, near top-rated Lower Merion schools, in an extremely family-friendly area. Walk to Whole Foods, Trader Joes, the Ardmore Farmers Market and 2 supermarkets for any ingredient. Restaurants, shopping and cultural attractions are in close proximity too! 2019-09-10
This property is off market, which means it's not currently listed for sale or rent on Zillow. This may be different from what's available on other websites or public sources.
