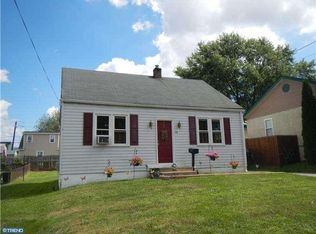Sold for $219,900 on 03/14/25
$219,900
1327 Chestnut St, Trainer, PA 19061
3beds
1,092sqft
Single Family Residence
Built in 1955
4,356 Square Feet Lot
$226,000 Zestimate®
$201/sqft
$1,874 Estimated rent
Home value
$226,000
$206,000 - $249,000
$1,874/mo
Zestimate® history
Loading...
Owner options
Explore your selling options
What's special
Welcome to this beautifully updated 3-bedroom, 1-bath single-family home, located on a quiet street in the Chi-Chester School District. Arrive to an inviting front yard, just waiting for your personal touch to elevate it's curb appeal. Step inside to discover a thoughtfully designed layout combining comfort and modern style. The first floor features a spacious bedroom with new carpeting, a full bathroom, and beautifully refinished hardwood floors in the living and dining areas. The renovated kitchen shines with brand-new appliances, cabinets, and flooring. Adjacent to the kitchen, the added family room provides extra living space, convenient access to the laundry area, and sliding doors that lead to a large deck and fenced-in backyard—perfect for entertaining or relaxing. Upstairs, you’ll find two generously sized bedrooms, both with large closets and new carpeting, along with additional closet space at the top of the stairs. Outside, the home boasts a multi-car driveway for ample parking and a backyard shed for extra storage. Conveniently situated just minutes from local amenities, shopping, dining, and public transportation, this home offers modern updates in a prime location. **OPEN HOUSE this Saturday, Feb 8th from 11a-1p!**
Zillow last checked: 8 hours ago
Listing updated: June 26, 2025 at 07:36am
Listed by:
Kady Proffitt 484-479-7652,
EXP Realty, LLC,
Co-Listing Agent: Samantha Simmons 267-670-9886,
EXP Realty, LLC
Bought with:
Glory Morales, RS343118
Giraldo Real Estate Group
Source: Bright MLS,MLS#: PADE2080800
Facts & features
Interior
Bedrooms & bathrooms
- Bedrooms: 3
- Bathrooms: 1
- Full bathrooms: 1
- Main level bathrooms: 1
- Main level bedrooms: 1
Basement
- Area: 0
Heating
- Forced Air, Oil
Cooling
- Window Unit(s)
Appliances
- Included: Refrigerator, Dishwasher, Washer, Dryer, Oven/Range - Electric, Water Heater
- Laundry: Main Level
Features
- Has basement: No
- Has fireplace: No
Interior area
- Total structure area: 1,092
- Total interior livable area: 1,092 sqft
- Finished area above ground: 1,092
- Finished area below ground: 0
Property
Parking
- Parking features: Driveway, On Street
- Has uncovered spaces: Yes
Accessibility
- Accessibility features: None
Features
- Levels: Two
- Stories: 2
- Patio & porch: Deck
- Pool features: None
Lot
- Size: 4,356 sqft
- Dimensions: 50.00 x 100.00
Details
- Additional structures: Above Grade, Below Grade
- Parcel number: 46000010100
- Zoning: RESIDENTIAL
- Special conditions: Standard
Construction
Type & style
- Home type: SingleFamily
- Architectural style: Bungalow
- Property subtype: Single Family Residence
Materials
- Vinyl Siding, Aluminum Siding
- Foundation: Concrete Perimeter
Condition
- New construction: No
- Year built: 1955
Utilities & green energy
- Sewer: Public Sewer
- Water: Public
Community & neighborhood
Location
- Region: Trainer
- Subdivision: None Available
- Municipality: TRAINER BORO
Other
Other facts
- Listing agreement: Exclusive Agency
- Ownership: Fee Simple
Price history
| Date | Event | Price |
|---|---|---|
| 3/14/2025 | Sold | $219,900$201/sqft |
Source: | ||
| 2/10/2025 | Contingent | $219,900$201/sqft |
Source: | ||
| 2/7/2025 | Listed for sale | $219,900-4.3%$201/sqft |
Source: | ||
| 1/25/2025 | Listing removed | $229,900$211/sqft |
Source: | ||
| 1/8/2025 | Price change | $229,900-4.2%$211/sqft |
Source: | ||
Public tax history
| Year | Property taxes | Tax assessment |
|---|---|---|
| 2025 | $4,946 +1.8% | $123,450 |
| 2024 | $4,856 +2.8% | $123,450 |
| 2023 | $4,725 +2.1% | $123,450 |
Find assessor info on the county website
Neighborhood: 19061
Nearby schools
GreatSchools rating
- 5/10Marcus Hook El SchoolGrades: K-4Distance: 1.2 mi
- 5/10Chichester Middle SchoolGrades: 5-8Distance: 1.4 mi
- 4/10Chichester Senior High SchoolGrades: 9-12Distance: 1.6 mi
Schools provided by the listing agent
- District: Chichester
Source: Bright MLS. This data may not be complete. We recommend contacting the local school district to confirm school assignments for this home.

Get pre-qualified for a loan
At Zillow Home Loans, we can pre-qualify you in as little as 5 minutes with no impact to your credit score.An equal housing lender. NMLS #10287.
Sell for more on Zillow
Get a free Zillow Showcase℠ listing and you could sell for .
$226,000
2% more+ $4,520
With Zillow Showcase(estimated)
$230,520