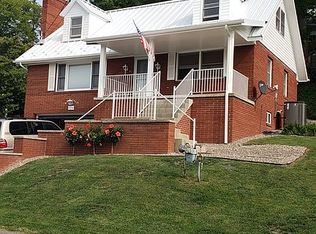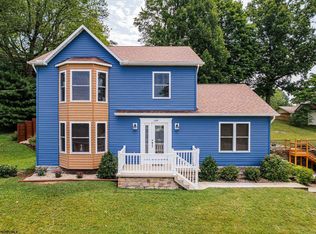Sold for $355,000 on 10/14/25
$355,000
1327 Cherry Ln, Morgantown, WV 26505
4beds
2,600sqft
Single Family Residence
Built in 1971
10,062.36 Square Feet Lot
$355,500 Zestimate®
$137/sqft
$1,975 Estimated rent
Home value
$355,500
$338,000 - $373,000
$1,975/mo
Zestimate® history
Loading...
Owner options
Explore your selling options
What's special
THIS is the home you've been looking for! Located near the hospitals & stadium, this 4+br ranch has it all: a FENCED yard, FLAT driveway, a 2-stall garage with plenty of room for STORAGE, a large back deck AND a covered patio-perfect for entertaining or relaxing. You're going to love all the flex spaces in the fully finished lower level allowing you to customize the rooms for what best meets your needs! Beautifully maintained and move-in ready, you can enjoy peace of mind with numerous upgrades including: all new appliances (2022-2024), newly painted interior (2024-2025), new garage door motor (2025) and new furnace (2025). Come see for yourself-call today to schedule a tour!
Zillow last checked: 8 hours ago
Listing updated: June 13, 2025 at 12:13pm
Listed by:
LAURA TIGHE 304-216-5272,
J.S. WALKER ASSOCIATES
Bought with:
MINDY TATAR, WVS210301721
SNIDER REALTY GROUP
Source: NCWV REIN,MLS#: 10158771
Facts & features
Interior
Bedrooms & bathrooms
- Bedrooms: 4
- Bathrooms: 2
- Full bathrooms: 2
Bedroom 2
- Features: Ceiling Fan(s), Wood Floor
Bedroom 3
- Features: Wood Floor
Bedroom 4
- Features: Balcony/Deck, Luxury Vinyl Plank
Dining room
- Features: Wood Floor, Pantry, Balcony/Deck
Kitchen
- Features: Tile Floor
Living room
- Features: Wood Floor
Basement
- Level: Basement
Heating
- Forced Air, Natural Gas
Cooling
- Central Air, Ceiling Fan(s)
Appliances
- Included: Range, Microwave, Dishwasher, Refrigerator
Features
- Flooring: Wood, Ceramic Tile, Other, Luxury Vinyl Plank
- Basement: Full,Finished,Walk-Out Access,Interior Entry
- Attic: Scuttle
- Has fireplace: No
- Fireplace features: None
Interior area
- Total structure area: 2,600
- Total interior livable area: 2,600 sqft
- Finished area above ground: 1,350
- Finished area below ground: 1,250
Property
Parking
- Total spaces: 3
- Parking features: Off Street, 3+ Cars
- Attached garage spaces: 2
Features
- Levels: 2
- Stories: 2
- Patio & porch: Porch, Patio, Deck
- Fencing: Chain Link,Full
- Has view: Yes
- View description: Neighborhood
- Waterfront features: None
Lot
- Size: 10,062 sqft
- Features: Level, Sloped
Details
- Parcel number: 3108004B00480000
Construction
Type & style
- Home type: SingleFamily
- Architectural style: Ranch
- Property subtype: Single Family Residence
Materials
- Frame, Block, Brick/Vinyl
- Foundation: Block
- Roof: Shingle
Condition
- Year built: 1971
Utilities & green energy
- Electric: 200 Amps
- Sewer: Public Sewer
- Water: Public
Community & neighborhood
Security
- Security features: Smoke Detector(s), Carbon Monoxide Detector(s)
Community
- Community features: Shopping/Mall, Health Club, Medical Facility, Public Transportation, Other
Location
- Region: Morgantown
Price history
| Date | Event | Price |
|---|---|---|
| 10/14/2025 | Sold | $355,000$137/sqft |
Source: Public Record | ||
| 6/13/2025 | Sold | $355,000-2.7%$137/sqft |
Source: | ||
| 6/13/2025 | Pending sale | $365,000$140/sqft |
Source: | ||
| 4/4/2025 | Listed for sale | $365,000+55.3%$140/sqft |
Source: | ||
| 2/12/2018 | Sold | $235,000-6%$90/sqft |
Source: Public Record | ||
Public tax history
| Year | Property taxes | Tax assessment |
|---|---|---|
| 2024 | $1,171 -0.4% | $109,860 |
| 2023 | $1,175 +4.8% | $109,860 +0.4% |
| 2022 | $1,121 | $109,380 |
Find assessor info on the county website
Neighborhood: 26505
Nearby schools
GreatSchools rating
- 7/10North Elementary SchoolGrades: PK-5Distance: 0.5 mi
- 8/10Suncrest Middle SchoolGrades: 6-8Distance: 1.3 mi
- 7/10Morgantown High SchoolGrades: 9-12Distance: 2.6 mi
Schools provided by the listing agent
- Elementary: North Elementary
- Middle: Suncrest Middle
- High: Morgantown High
- District: Monongalia
Source: NCWV REIN. This data may not be complete. We recommend contacting the local school district to confirm school assignments for this home.

Get pre-qualified for a loan
At Zillow Home Loans, we can pre-qualify you in as little as 5 minutes with no impact to your credit score.An equal housing lender. NMLS #10287.


