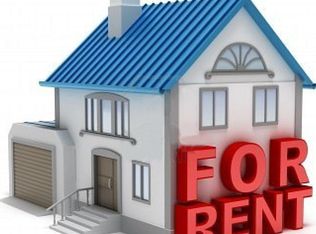Sold
Price Unknown
1327 9th Ave, Lewiston, ID 83501
3beds
1baths
2,228sqft
Single Family Residence
Built in 1915
7,100.28 Square Feet Lot
$305,900 Zestimate®
$--/sqft
$1,679 Estimated rent
Home value
$305,900
Estimated sales range
Not available
$1,679/mo
Zestimate® history
Loading...
Owner options
Explore your selling options
What's special
Located on a spacious corner lot in the sought-after Normal Hill neighborhood, this 3-bedroom, 1-bath home offers historic charm with modern comfort. With 2,228 sq. ft., it’s a great starter home with room for sweat equity while still move-in ready. The spacious living room features large windows and a cozy fireplace, while a versatile bedroom with built-in countertops makes a great office or guest room. The charming kitchen includes white cabinetry, extra storage, and a built-in breakfast nook. A small hallway leads to two additional bedrooms and the full bathroom, while the large laundry/mudroom provides extra cabinetry and counter space. Outside, enjåoy established landscaping, a fully fenced backyard, and a trellis with ivy. An unfinished basement offers storage or future expansion potential. Just minutes from LCSC and downtown, this home is a must-see!
Zillow last checked: 8 hours ago
Listing updated: July 01, 2025 at 11:20am
Listed by:
Johannes Winckler 208-874-7590,
KW Palouse
Bought with:
Non Member
NON MEMBER OFFICE
Source: IMLS,MLS#: 98942509
Facts & features
Interior
Bedrooms & bathrooms
- Bedrooms: 3
- Bathrooms: 1
- Main level bathrooms: 1
- Main level bedrooms: 3
Primary bedroom
- Level: Main
Bedroom 2
- Level: Main
Bedroom 3
- Level: Main
Heating
- Forced Air, Natural Gas
Cooling
- Central Air
Appliances
- Included: Gas Water Heater
Features
- Number of Baths Main Level: 1
- Flooring: Carpet
- Has basement: No
- Has fireplace: No
Interior area
- Total structure area: 2,228
- Total interior livable area: 2,228 sqft
- Finished area above ground: 1,393
- Finished area below ground: 0
Property
Parking
- Total spaces: 1
- Parking features: Detached, Alley Access
- Garage spaces: 1
Features
- Levels: Single with Below Grade
- Fencing: Partial,Wood
- Waterfront features: River
Lot
- Size: 7,100 sqft
- Dimensions: 142 x 50
- Features: Standard Lot 6000-9999 SF, Corner Lot, Flood Plain, Off Grid, Auto Sprinkler System, Full Sprinkler System
Details
- Parcel number: RPL11200160120
Construction
Type & style
- Home type: SingleFamily
- Property subtype: Single Family Residence
Materials
- Frame, Wood Siding
- Roof: Composition,Architectural Style
Condition
- Year built: 1915
Utilities & green energy
- Water: Public
- Utilities for property: Sewer Connected
Community & neighborhood
Location
- Region: Lewiston
Other
Other facts
- Listing terms: Cash,Consider All,Conventional,FHA,VA Loan
- Ownership: Fee Simple
Price history
Price history is unavailable.
Public tax history
| Year | Property taxes | Tax assessment |
|---|---|---|
| 2025 | $2,572 -9.4% | $312,442 +5.3% |
| 2024 | $2,838 -41.3% | $296,739 -3.6% |
| 2023 | $4,837 +5.4% | $307,902 +7.1% |
Find assessor info on the county website
Neighborhood: 83501
Nearby schools
GreatSchools rating
- 7/10Webster Elementary SchoolGrades: K-5Distance: 0.5 mi
- 6/10Jenifer Junior High SchoolGrades: 6-8Distance: 0.3 mi
- 5/10Lewiston Senior High SchoolGrades: 9-12Distance: 2.4 mi
Schools provided by the listing agent
- Elementary: Webster
- Middle: Jenifer
- High: Lewiston
- District: Lewiston Independent School District #1
Source: IMLS. This data may not be complete. We recommend contacting the local school district to confirm school assignments for this home.
