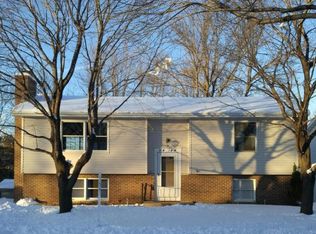Looking for a private, park like back yard on a quiet street? Look no further than this rare home with a walk-out basement in town! You will be greeted with a tiled foyer, wood/laminate throughout the main floor and tiled kitchen. Enjoy the shade from the mature trees while the kids and dogs roam about in the fenced in backyard! The summer gatherings will be planned at your place!
This property is off market, which means it's not currently listed for sale or rent on Zillow. This may be different from what's available on other websites or public sources.
