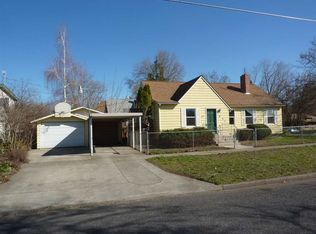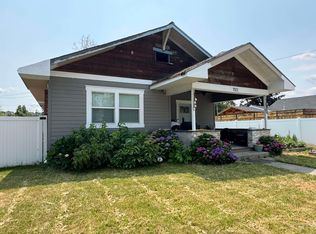Sold
Price Unknown
1327 10th Ave, Lewiston, ID 83501
2beds
1baths
1,080sqft
Single Family Residence
Built in 1905
6,969.6 Square Feet Lot
$260,300 Zestimate®
$--/sqft
$1,329 Estimated rent
Home value
$260,300
$247,000 - $273,000
$1,329/mo
Zestimate® history
Loading...
Owner options
Explore your selling options
What's special
Welcome to this charming one-level home in the desirable Normal Hill neighborhood. This delightful property offers two bedrooms and one bath. The home features built-ins, hardwood floors, and high ceilings adding character and charm to the interior. The spacious dining room showcases a original built- in hutch with glass doors. The kitchen boasts two pantries offering ample storage. The fenced back yard includes a garden space and root cellar for additional storage under the house. There is also a one car garage and alley access Situated on a large corner lot and within walking distance to Jenifer Jr. High.
Zillow last checked: 8 hours ago
Listing updated: September 29, 2023 at 04:10pm
Listed by:
Katy Mason 208-305-3899,
Coldwell Banker Tomlinson Associates
Bought with:
Leonard Ferrigno
Grand Realty, Inc.
Source: IMLS,MLS#: 98889748
Facts & features
Interior
Bedrooms & bathrooms
- Bedrooms: 2
- Bathrooms: 1
- Main level bathrooms: 1
- Main level bedrooms: 2
Primary bedroom
- Level: Main
Bedroom 2
- Level: Main
Family room
- Level: Main
Kitchen
- Level: Main
Living room
- Level: Main
Heating
- Forced Air, Natural Gas
Cooling
- Central Air
Appliances
- Included: Gas Water Heater, Tank Water Heater, Oven/Range Freestanding, Refrigerator, Washer, Dryer
Features
- Pantry, Laminate Counters, Number of Baths Main Level: 1
- Flooring: Hardwood, Vinyl
- Has basement: No
- Has fireplace: No
Interior area
- Total structure area: 1,080
- Total interior livable area: 1,080 sqft
- Finished area above ground: 930
Property
Parking
- Total spaces: 1
- Parking features: Detached
- Garage spaces: 1
Features
- Levels: One
- Fencing: Partial,Metal
Lot
- Size: 6,969 sqft
- Dimensions: 142 x 50
- Features: Standard Lot 6000-9999 SF, Near Public Transit, Garden, Sidewalks, Corner Lot
Details
- Parcel number: RPL11200170120A
Construction
Type & style
- Home type: SingleFamily
- Property subtype: Single Family Residence
Materials
- Concrete, Frame, Vinyl Siding
- Foundation: Crawl Space
- Roof: Composition
Condition
- Year built: 1905
Utilities & green energy
- Water: Public
- Utilities for property: Sewer Connected, Cable Connected, Broadband Internet
Community & neighborhood
Location
- Region: Lewiston
Other
Other facts
- Listing terms: Cash,Conventional,FHA,USDA Loan,VA Loan
- Ownership: Fee Simple
Price history
Price history is unavailable.
Public tax history
| Year | Property taxes | Tax assessment |
|---|---|---|
| 2025 | $3,333 +111.3% | $245,029 +10.1% |
| 2024 | $1,577 -17.4% | $222,568 +9.5% |
| 2023 | $1,911 +34.4% | $203,290 -10.5% |
Find assessor info on the county website
Neighborhood: 83501
Nearby schools
GreatSchools rating
- 7/10Webster Elementary SchoolGrades: K-5Distance: 0.5 mi
- 6/10Jenifer Junior High SchoolGrades: 6-8Distance: 0.3 mi
- 5/10Lewiston Senior High SchoolGrades: 9-12Distance: 2.3 mi
Schools provided by the listing agent
- Elementary: Webster
- Middle: Jenifer
- High: Lewiston
- District: Lewiston Independent School District #1
Source: IMLS. This data may not be complete. We recommend contacting the local school district to confirm school assignments for this home.

