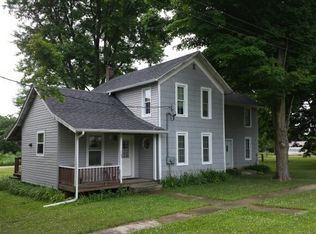Country living!! This incredible 5 BR home has over 3000 sq. ft and sits on 5 acres in the Meridian school district! Plenty of charm as you walk in the foyer to see the stunning open staircase with authentic woodwork on the walls. 3 sets of large pocket doors can separate the large LR, family room (wainscoting & window seat), & DR that has ample storage with 2-sided built-ins backing up to the kitchen. Farmhouse appeal with the brick chimney peeking through, original hardwood floors and numerous cabinets (all kitchen appliances stay including washer/dryer). Spacious utility room/laundry with oversized walk-in closet could also be converted to a bedroom (freezers dont stay). Upstairs includes 5 bedrooms (2 are attached with French doors for a master suite idea) & 2nd bathroom with claw foot tub. 2nd back stairway to kitchen area. Stairs to full attic, 10 ft ceilings throughout home, newer mechanicals (water softener as-is), 2 A/C units, sump pump, reverse osmosis, 2 LP gas water heaters, dehumidifier, & root cellar for storage. Huge 90x48 outbuilding with concrete floor and gravel, drain, 2 sets of sliding doors, power & water. 2+ car garage. Garden shed, fenced yard, and 14 newly planted fruit trees (apple, cherry, peach). The views here are incredible! Close to I-39.
This property is off market, which means it's not currently listed for sale or rent on Zillow. This may be different from what's available on other websites or public sources.

