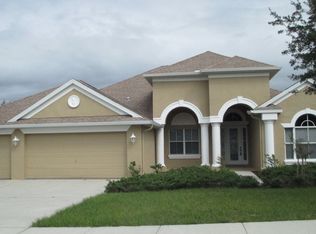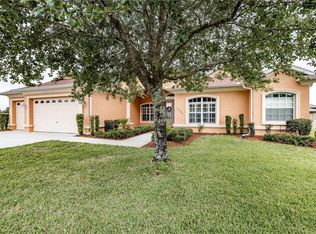Sold for $515,000 on 07/28/25
$515,000
13267 Linzia Ln, Spring Hill, FL 34609
4beds
3,051sqft
Single Family Residence
Built in 2006
0.35 Acres Lot
$503,800 Zestimate®
$169/sqft
$2,455 Estimated rent
Home value
$503,800
$443,000 - $569,000
$2,455/mo
Zestimate® history
Loading...
Owner options
Explore your selling options
What's special
This former model home has many upgrades and sits on a spacious lot located in the beautiful, gated community of Pristine Place! This home is very close to the community clubhouse, swimming pool and other amenities. Enter home through welcoming glass doors and foyer that opens to formal living/dining rooms. The triple split floor plan has 4 bedrooms, 3 baths and 3-car garage. Entertain, relax, exercise and enjoy the EXTRA ROOM/Loft upstairs. This home is very open and bright with soaring ceilings throughout. The large master bedroom has plenty of room for a king size bed and furnishings, sliding door that leads to the lanai area and dual walk-in closets. The master bath has separate shower, garden tub and dual sinks. Come home and prepare dinner quickly and efficiently in this functionally designed Kitchen with huge walk-in pantry and lots of storage. Separate dinette perfect for morning coffee overlooking the yard. The kitchen has been renovated with new counter tops and cabinet refacing. New appliances and smart lighting have been added. The lanai has been screened in and the floors re-finished. The two guest baths have been renovated with cosmetic items. This beautiful, upscale community is truly the gem of Spring Hill, and includes a large community pool, playground, clubhouse, tennis courts, fitness center and clubs to join. Minutes to Veterans Expressway and short distance to Challenger K-8 Math & Science Academy. Come see this home today!
Zillow last checked: 8 hours ago
Listing updated: July 30, 2025 at 05:12am
Listed by:
Christina L Botto 609-435-0009,
Future Home Realty
Bought with:
Paid Reciprocal Greater Tampa Realtors-Buyer
Paid Reciprocal Office
Source: HCMLS,MLS#: 2241311
Facts & features
Interior
Bedrooms & bathrooms
- Bedrooms: 4
- Bathrooms: 3
- Full bathrooms: 3
Primary bedroom
- Level: Main
- Area: 192
- Dimensions: 12x16
Bedroom 2
- Level: Main
- Area: 144
- Dimensions: 12x12
Bedroom 3
- Level: Main
- Area: 144
- Dimensions: 12x12
Bedroom 4
- Level: Main
- Area: 132
- Dimensions: 12x11
Living room
- Level: Main
- Area: 221
- Dimensions: 17x13
Loft
- Level: Upper
- Area: 460
- Dimensions: 20x23
Other
- Description: Screened Porch
- Level: Main
- Area: 385
- Dimensions: 35x11
Other
- Description: Breakfast Nook
- Level: Main
Heating
- Central, Electric
Cooling
- Central Air, Electric
Appliances
- Included: Dishwasher, Dryer, Electric Oven, Refrigerator, Washer
Features
- Breakfast Nook, Ceiling Fan(s), Double Vanity, Vaulted Ceiling(s), Walk-In Closet(s), Split Plan
- Flooring: Carpet, Tile
- Has fireplace: No
Interior area
- Total structure area: 3,051
- Total interior livable area: 3,051 sqft
Property
Parking
- Total spaces: 3
- Parking features: Garage Door Opener
- Garage spaces: 3
Features
- Levels: Two
- Stories: 2
- Patio & porch: Patio, Porch, Screened
Lot
- Size: 0.35 Acres
- Features: Cleared
Details
- Parcel number: R1522318326500000520
- Zoning: PDP
- Zoning description: Planned Development Project
- Special conditions: Standard
Construction
Type & style
- Home type: SingleFamily
- Architectural style: Ranch
- Property subtype: Single Family Residence
Materials
- Block, Concrete, Frame, Stucco
- Roof: Shingle
Condition
- New construction: No
- Year built: 2006
Utilities & green energy
- Sewer: Public Sewer
- Water: Public
- Utilities for property: Cable Available, Electricity Available
Community & neighborhood
Security
- Security features: Smoke Detector(s)
Location
- Region: Spring Hill
- Subdivision: Pristine Place Phase 6
HOA & financial
HOA
- Has HOA: Yes
- HOA fee: $240 quarterly
- Amenities included: Clubhouse, Fitness Center, Gated, Pool, Tennis Court(s), Other
Other
Other facts
- Listing terms: Cash,Conventional,FHA,VA Loan
- Road surface type: Paved
Price history
| Date | Event | Price |
|---|---|---|
| 7/28/2025 | Sold | $515,000-3.9%$169/sqft |
Source: | ||
| 4/11/2025 | Pending sale | $535,999$176/sqft |
Source: | ||
| 1/3/2025 | Listed for sale | $535,999$176/sqft |
Source: | ||
| 12/17/2024 | Listing removed | $535,999$176/sqft |
Source: | ||
| 11/30/2024 | Price change | $535,999-2.5%$176/sqft |
Source: | ||
Public tax history
| Year | Property taxes | Tax assessment |
|---|---|---|
| 2024 | $6,103 -2% | $400,377 -1.1% |
| 2023 | $6,230 +0.1% | $404,659 +13.1% |
| 2022 | $6,223 +22% | $357,938 +30.8% |
Find assessor info on the county website
Neighborhood: Pristine Place
Nearby schools
GreatSchools rating
- 6/10Pine Grove Elementary SchoolGrades: PK-5Distance: 5.2 mi
- 5/10Powell Middle SchoolGrades: 6-8Distance: 1 mi
- 2/10Central High SchoolGrades: 9-12Distance: 5.1 mi
Schools provided by the listing agent
- Elementary: Pine Grove
- Middle: Powell
- High: Central
Source: HCMLS. This data may not be complete. We recommend contacting the local school district to confirm school assignments for this home.
Get a cash offer in 3 minutes
Find out how much your home could sell for in as little as 3 minutes with a no-obligation cash offer.
Estimated market value
$503,800
Get a cash offer in 3 minutes
Find out how much your home could sell for in as little as 3 minutes with a no-obligation cash offer.
Estimated market value
$503,800

