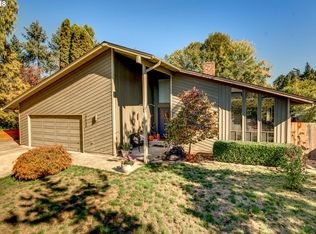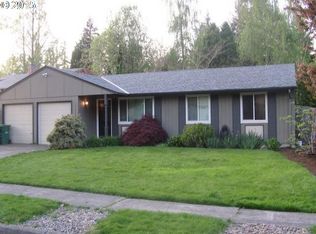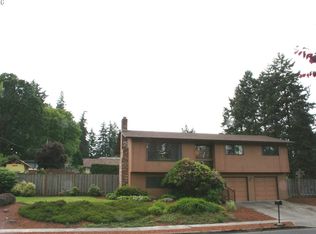Sold
$630,000
13265 SW Barlow Rd, Beaverton, OR 97008
6beds
2,620sqft
Residential, Single Family Residence
Built in 1977
7,405.2 Square Feet Lot
$608,400 Zestimate®
$240/sqft
$3,165 Estimated rent
Home value
$608,400
$572,000 - $645,000
$3,165/mo
Zestimate® history
Loading...
Owner options
Explore your selling options
What's special
Perfect for Multi-Generational living or AIR BNB! Beautiful home on corner lot with solar panels! Freshly painted and updated for you! New cabinets in 3 bathrooms. This versatile property boasts new laminate wood flooring and new carpet throughout. Huge primary bedroom featuring built-in counters and mini fridge, 2 closets and full bathroom complete with a shower. On the main level, enjoy the inviting vaulted living room with a wood-burning fireplace that seamlessly opens to the dining room, perfect for entertaining. The kitchen includes cabinet storage and charming nook for seating that flows effortlessly onto the back deck, providing a great space for outdoor gatherings. Venture to the lower level, where convenience meets functionality with a laundry room equipped with a sink and shelving. You’ll find two additional bedrooms on the main, each fitted with a sink, plus another full bathroom. An exterior door leads you to the front of the house for easy access. The expansive basement features more laminate hardwood flooring, a cozy family room, another bedroom, a full bathroom with a shower, along with a 6th bedroom that boasts two closets—ideal for your storage needs. Step outside from the main level kitchen to discover your fenced-in backyard, complete with a small Trex deck and a large concrete patio, perfect for summer barbecues. Beautiful landscaping all around! The property also includes a shed for extra storage and a side yard with gravel for added versatility. One year old heat pump. Vinyl windows throughout. This home is ready for you to make it your own!
Zillow last checked: 8 hours ago
Listing updated: February 24, 2025 at 04:15am
Listed by:
Cyndi Johnston 503-866-2555,
Keller Williams Sunset Corridor
Bought with:
Amy McCormick, 200601065
Bella Casa Real Estate Group
Source: RMLS (OR),MLS#: 24376576
Facts & features
Interior
Bedrooms & bathrooms
- Bedrooms: 6
- Bathrooms: 4
- Full bathrooms: 4
Primary bedroom
- Features: Eat Bar, Suite, Walkin Closet
- Level: Upper
- Area: 345
- Dimensions: 23 x 15
Bedroom 1
- Features: Double Closet, Laminate Flooring
- Level: Lower
- Area: 180
- Dimensions: 18 x 10
Bedroom 2
- Level: Upper
- Area: 120
- Dimensions: 12 x 10
Bedroom 3
- Features: Double Closet, Laminate Flooring, Sink
- Level: Lower
- Area: 88
- Dimensions: 11 x 8
Bedroom 4
- Features: Laminate Flooring, Sink
- Level: Lower
- Area: 100
- Dimensions: 10 x 10
Bedroom 5
- Features: Laminate Flooring
- Level: Lower
- Area: 120
- Dimensions: 12 x 10
Dining room
- Features: Living Room Dining Room Combo
- Level: Main
- Area: 80
- Dimensions: 10 x 8
Family room
- Features: Laminate Flooring
- Level: Lower
- Area: 300
- Dimensions: 25 x 12
Kitchen
- Features: Deck, Nook, Sliding Doors
- Level: Main
- Area: 198
- Width: 11
Living room
- Features: Fireplace, Living Room Dining Room Combo, Vaulted Ceiling, Wallto Wall Carpet
- Level: Main
- Area: 286
- Dimensions: 22 x 13
Heating
- Heat Pump, Fireplace(s)
Cooling
- Heat Pump
Appliances
- Included: Convection Oven, Dishwasher, Disposal, ENERGY STAR Qualified Appliances, Free-Standing Range, Free-Standing Refrigerator, Stainless Steel Appliance(s), Washer/Dryer, Electric Water Heater
- Laundry: Laundry Room
Features
- Ceiling Fan(s), High Speed Internet, Soaking Tub, Vaulted Ceiling(s), Sink, Double Closet, Living Room Dining Room Combo, Nook, Eat Bar, Suite, Walk-In Closet(s)
- Flooring: Laminate, Wall to Wall Carpet
- Doors: Sliding Doors
- Windows: Double Pane Windows
- Basement: Daylight
- Number of fireplaces: 1
- Fireplace features: Wood Burning
Interior area
- Total structure area: 2,620
- Total interior livable area: 2,620 sqft
Property
Parking
- Parking features: Driveway, Converted Garage
- Has uncovered spaces: Yes
Features
- Levels: Two,Multi/Split
- Stories: 4
- Patio & porch: Deck, Patio, Porch
- Exterior features: Garden, Yard
Lot
- Size: 7,405 sqft
- Features: Corner Lot, Level, SqFt 7000 to 9999
Details
- Additional structures: ToolShed
- Parcel number: R174554
Construction
Type & style
- Home type: SingleFamily
- Property subtype: Residential, Single Family Residence
Materials
- Wood Siding
- Roof: Composition
Condition
- Resale
- New construction: No
- Year built: 1977
Utilities & green energy
- Gas: Gas
- Sewer: Public Sewer
- Water: Public
- Utilities for property: Cable Connected
Community & neighborhood
Location
- Region: Beaverton
Other
Other facts
- Listing terms: Cash,Conventional,FHA,VA Loan
Price history
| Date | Event | Price |
|---|---|---|
| 2/11/2025 | Sold | $630,000-3.1%$240/sqft |
Source: | ||
| 1/7/2025 | Pending sale | $650,000$248/sqft |
Source: | ||
| 1/6/2025 | Listed for sale | $650,000$248/sqft |
Source: | ||
| 1/2/2025 | Pending sale | $650,000$248/sqft |
Source: | ||
| 10/31/2024 | Listed for sale | $650,000$248/sqft |
Source: | ||
Public tax history
| Year | Property taxes | Tax assessment |
|---|---|---|
| 2025 | $7,111 +4.1% | $323,690 +3% |
| 2024 | $6,829 +5.9% | $314,270 +3% |
| 2023 | $6,448 +4.5% | $305,120 +3% |
Find assessor info on the county website
Neighborhood: Highland
Nearby schools
GreatSchools rating
- 7/10Fir Grove Elementary SchoolGrades: PK-5Distance: 0.3 mi
- 6/10Highland Park Middle SchoolGrades: 6-8Distance: 0.3 mi
- 5/10Southridge High SchoolGrades: 9-12Distance: 1.4 mi
Schools provided by the listing agent
- Elementary: Fir Grove
- Middle: Highland Park
- High: Southridge
Source: RMLS (OR). This data may not be complete. We recommend contacting the local school district to confirm school assignments for this home.
Get a cash offer in 3 minutes
Find out how much your home could sell for in as little as 3 minutes with a no-obligation cash offer.
Estimated market value
$608,400


