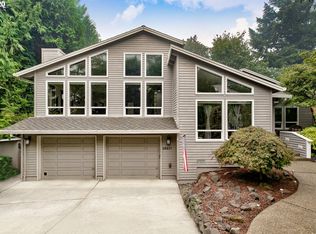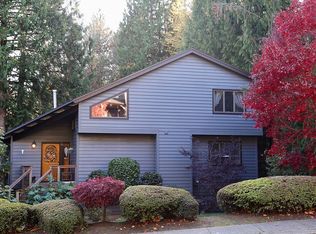Sold
$1,089,000
13265 Fox Run, Lake Oswego, OR 97034
4beds
2,614sqft
Residential, Single Family Residence
Built in 1984
0.48 Acres Lot
$1,270,400 Zestimate®
$417/sqft
$4,037 Estimated rent
Home value
$1,270,400
$1.17M - $1.38M
$4,037/mo
Zestimate® history
Loading...
Owner options
Explore your selling options
What's special
Lake Oswego, Forest Highlands neighborhood. Nearly a half acre lot in a quiet cul de sac location. Large deck in the backyard includes a hot tub and peaceful views and sounds from the wooded area and Tryon Creek. Back yard has a gas stub for BBQ/heater. Vaulted ceilings in the primary suite and family rooms. Kitchen updates include quartz countertops, Kitchen Aid appliances with gas cooking and smart drawer pull outs for optimal storage. Other interior updates include powder bathroom and carpets and powered window blinds. Exterior updates include all new Milgard windows with transferable warranty, 50 year Presidential roof and yard lighting. Never fear power outages again with the Kohler 20KW whole home generator. Generator is automatic and fueled from the gas meter, controlled by phone app. High efficiency furnace and AC also recently replaced. The HVAC system is dual zoned for extra comfort and control. Includes invisible fence for the dogs. Oversized 3 car garage with tons of built in cabinet storage. Extra storage in the fully encapsulated, clean and lit crawlspace with automated dehumidifier and sump pump systems. This home is in immaculate condition, well maintained and loved in and out.
Zillow last checked: 8 hours ago
Listing updated: April 02, 2024 at 12:10am
Listed by:
David Shuster 503-504-3283,
ELEETE Real Estate,
Brooke Toreson 541-621-7315,
Eleete Real Estate
Bought with:
Pam Waldman, 201204713
Keller Williams Realty Portland Premiere
Source: RMLS (OR),MLS#: 24567216
Facts & features
Interior
Bedrooms & bathrooms
- Bedrooms: 4
- Bathrooms: 3
- Full bathrooms: 2
- Partial bathrooms: 1
- Main level bathrooms: 1
Primary bedroom
- Features: Bathroom, Double Closet, Double Sinks, Suite, Vaulted Ceiling, Walkin Shower
- Level: Upper
- Area: 204
- Dimensions: 17 x 12
Bedroom 2
- Features: Closet, Wallto Wall Carpet
- Level: Upper
- Area: 160
- Dimensions: 16 x 10
Bedroom 3
- Features: Closet, Wallto Wall Carpet
- Level: Upper
- Area: 132
- Dimensions: 12 x 11
Bedroom 4
- Features: Closet, Wallto Wall Carpet
- Level: Upper
- Area: 132
- Dimensions: 12 x 11
Dining room
- Level: Main
- Area: 143
- Dimensions: 13 x 11
Family room
- Features: Vaulted Ceiling
- Level: Main
- Area: 260
- Dimensions: 20 x 13
Kitchen
- Features: Cook Island, Down Draft, Gas Appliances, Granite
- Level: Main
- Area: 182
- Width: 13
Living room
- Features: Fireplace, Formal, Vaulted Ceiling
- Level: Main
- Area: 216
- Dimensions: 18 x 12
Heating
- Forced Air, Forced Air 90, Fireplace(s)
Cooling
- Central Air
Appliances
- Included: Built In Oven, Convection Oven, Dishwasher, Disposal, Double Oven, Down Draft, Gas Appliances, Instant Hot Water, Microwave, Plumbed For Ice Maker, Stainless Steel Appliance(s), Gas Water Heater
- Laundry: Laundry Room
Features
- High Ceilings, Vaulted Ceiling(s), Closet, Cook Island, Granite, Formal, Bathroom, Double Closet, Double Vanity, Suite, Walkin Shower, Kitchen Island, Quartz
- Flooring: Hardwood, Wall to Wall Carpet
- Windows: Double Pane Windows, Vinyl Frames
- Basement: Crawl Space,Storage Space,Unfinished
- Number of fireplaces: 2
- Fireplace features: Gas, Wood Burning
Interior area
- Total structure area: 2,614
- Total interior livable area: 2,614 sqft
Property
Parking
- Total spaces: 3
- Parking features: Driveway, Garage Door Opener, Oversized
- Garage spaces: 3
- Has uncovered spaces: Yes
Features
- Stories: 2
- Patio & porch: Deck, Porch
- Exterior features: Gas Hookup, Raised Beds, Yard
- Has spa: Yes
- Spa features: Free Standing Hot Tub
- Has view: Yes
- View description: Creek/Stream, Trees/Woods
- Has water view: Yes
- Water view: Creek/Stream
Lot
- Size: 0.48 Acres
- Features: Gentle Sloping, Greenbelt, Trees, Sprinkler, SqFt 20000 to Acres1
Details
- Additional structures: GasHookup
- Parcel number: 00200357
Construction
Type & style
- Home type: SingleFamily
- Architectural style: Traditional
- Property subtype: Residential, Single Family Residence
Materials
- Wood Siding
- Foundation: Concrete Perimeter
- Roof: Composition
Condition
- Resale
- New construction: No
- Year built: 1984
Utilities & green energy
- Gas: Gas Hookup, Gas
- Sewer: Public Sewer
- Water: Public
Community & neighborhood
Location
- Region: Lake Oswego
- Subdivision: Forest Highlands
HOA & financial
HOA
- Has HOA: Yes
- HOA fee: $325 annually
- Amenities included: Commons, Management
Other
Other facts
- Listing terms: Cash,Conventional,FHA,VA Loan
- Road surface type: Paved
Price history
| Date | Event | Price |
|---|---|---|
| 3/29/2024 | Sold | $1,089,000$417/sqft |
Source: | ||
| 2/28/2024 | Pending sale | $1,089,000$417/sqft |
Source: | ||
| 2/20/2024 | Listed for sale | $1,089,000+57.8%$417/sqft |
Source: | ||
| 1/24/2018 | Sold | $689,900$264/sqft |
Source: | ||
| 1/7/2018 | Pending sale | $689,900$264/sqft |
Source: Oswego Real Estate Group #17043181 | ||
Public tax history
| Year | Property taxes | Tax assessment |
|---|---|---|
| 2024 | $12,737 +3% | $663,032 +3% |
| 2023 | $12,363 +3.1% | $643,721 +3% |
| 2022 | $11,996 +8.3% | $624,972 +3% |
Find assessor info on the county website
Neighborhood: Forest Highlands
Nearby schools
GreatSchools rating
- 8/10Forest Hills Elementary SchoolGrades: K-5Distance: 0.4 mi
- 6/10Lake Oswego Junior High SchoolGrades: 6-8Distance: 1 mi
- 10/10Lake Oswego Senior High SchoolGrades: 9-12Distance: 1 mi
Schools provided by the listing agent
- Elementary: Forest Hills
- Middle: Lake Oswego
- High: Lake Oswego
Source: RMLS (OR). This data may not be complete. We recommend contacting the local school district to confirm school assignments for this home.
Get a cash offer in 3 minutes
Find out how much your home could sell for in as little as 3 minutes with a no-obligation cash offer.
Estimated market value
$1,270,400
Get a cash offer in 3 minutes
Find out how much your home could sell for in as little as 3 minutes with a no-obligation cash offer.
Estimated market value
$1,270,400

