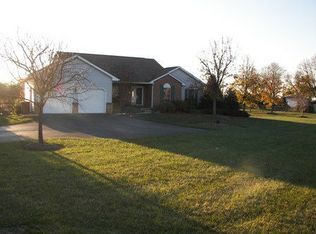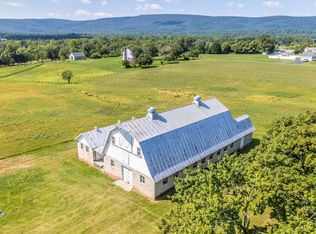Sold for $338,000
$338,000
13263 Creagerstown Rd, Thurmont, MD 21788
4beds
2,562sqft
Single Family Residence
Built in 1895
1.89 Acres Lot
$503,700 Zestimate®
$132/sqft
$2,734 Estimated rent
Home value
$503,700
$458,000 - $554,000
$2,734/mo
Zestimate® history
Loading...
Owner options
Explore your selling options
What's special
This lovely farmhouse sits on 1.89 acres with pretty views and has so much character. Built in 1895 (per the tax record) with the original portion being made of log (which is visible in the stairway leading to the basement) this stately home was host to the Jimtown store which occupied the left side of the structure which is now the family room. This home retains quite a bit of its original architecture but offers many of todays comforts. Beautiful hardwood floors, two spacious front parlors, one with a stone fireplace, office, center staircase and additional service staircase, sunny eat-in kitchen with door to covered porch and main level half bath. Upper level offers 4 bedrooms and two full baths. The home also featues an attic, front porch, covered rear patio, updated windows and roof, a two car detached garage and vintage chicken house/shed. Located just out of town so no town taxes. Driveway off of Jimtown Rd has right of way for neighbor in the rear. This is a must see!
Zillow last checked: 8 hours ago
Listing updated: March 07, 2023 at 08:19am
Listed by:
Cindy Grimes 301-788-5354,
J&B Real Estate
Bought with:
Rebecca Carrera, 5005811
Samson Properties
Source: Bright MLS,MLS#: MDFR2025346
Facts & features
Interior
Bedrooms & bathrooms
- Bedrooms: 4
- Bathrooms: 3
- Full bathrooms: 2
- 1/2 bathrooms: 1
- Main level bathrooms: 1
Basement
- Area: 1176
Heating
- Forced Air, Baseboard, Oil
Cooling
- Central Air, Electric
Appliances
- Included: Cooktop, Dryer, Oven, Refrigerator, Range Hood, Washer, Electric Water Heater
- Laundry: Main Level
Features
- Attic, Dining Area, Floor Plan - Traditional, Eat-in Kitchen, Ceiling Fan(s), Combination Kitchen/Dining, Double/Dual Staircase, Primary Bath(s), Walk-In Closet(s)
- Flooring: Hardwood, Vinyl, Wood, Carpet
- Windows: Replacement
- Basement: Exterior Entry,Interior Entry,Unfinished
- Number of fireplaces: 1
- Fireplace features: Mantel(s), Wood Burning
Interior area
- Total structure area: 3,738
- Total interior livable area: 2,562 sqft
- Finished area above ground: 2,562
- Finished area below ground: 0
Property
Parking
- Total spaces: 8
- Parking features: Garage Faces Side, Driveway, Detached
- Garage spaces: 2
- Uncovered spaces: 6
Accessibility
- Accessibility features: None
Features
- Levels: Three
- Stories: 3
- Patio & porch: Porch
- Pool features: None
- Fencing: Partial,Chain Link
- Has view: Yes
- View description: Mountain(s)
Lot
- Size: 1.89 Acres
- Features: Corner Lot
Details
- Additional structures: Above Grade, Below Grade
- Parcel number: 1115356278
- Zoning: A
- Special conditions: Standard
Construction
Type & style
- Home type: SingleFamily
- Architectural style: Colonial
- Property subtype: Single Family Residence
Materials
- Aluminum Siding
- Foundation: Stone
- Roof: Shingle
Condition
- Good
- New construction: No
- Year built: 1895
Utilities & green energy
- Sewer: On Site Septic
- Water: Well
Community & neighborhood
Location
- Region: Thurmont
- Subdivision: None Available
Other
Other facts
- Listing agreement: Exclusive Right To Sell
- Ownership: Fee Simple
Price history
| Date | Event | Price |
|---|---|---|
| 3/6/2023 | Sold | $338,000-11.1%$132/sqft |
Source: | ||
| 2/20/2023 | Pending sale | $380,000$148/sqft |
Source: | ||
| 2/8/2023 | Contingent | $380,000$148/sqft |
Source: | ||
| 11/16/2022 | Price change | $380,000-5%$148/sqft |
Source: | ||
| 11/2/2022 | Listed for sale | $400,000$156/sqft |
Source: | ||
Public tax history
| Year | Property taxes | Tax assessment |
|---|---|---|
| 2025 | $3,939 +12.7% | $310,267 +8.5% |
| 2024 | $3,495 +13.9% | $286,033 +9.3% |
| 2023 | $3,068 +3% | $261,800 |
Find assessor info on the county website
Neighborhood: 21788
Nearby schools
GreatSchools rating
- NAThurmont Primary SchoolGrades: PK-2Distance: 1 mi
- 4/10Thurmont Middle SchoolGrades: 6-8Distance: 1.6 mi
- 5/10Catoctin High SchoolGrades: 9-12Distance: 2.9 mi
Schools provided by the listing agent
- District: Frederick County Public Schools
Source: Bright MLS. This data may not be complete. We recommend contacting the local school district to confirm school assignments for this home.
Get a cash offer in 3 minutes
Find out how much your home could sell for in as little as 3 minutes with a no-obligation cash offer.
Estimated market value$503,700
Get a cash offer in 3 minutes
Find out how much your home could sell for in as little as 3 minutes with a no-obligation cash offer.
Estimated market value
$503,700

