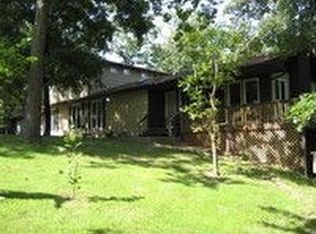Views for miles & miles! Beautiful skyline is picturesque. This 3,372sf home offers a rural setting being one of only 4 homes. Nature all around and peace and quite is all you hear. 2 living areas to entertain and enjoy family & friends. 2 full length decks on back of home take in the magical views from sunrise to sunset. Lots of windows and 4 slider/1 French doors lends to easy indoor/ outdoor living. With 4 large bedrooms all with walk-in closets and 3 full baths, large family/game-room in basement w/wet bar there is plenty of room for hosting gathers & overnight guest. This is a great home and a must see!
This property is off market, which means it's not currently listed for sale or rent on Zillow. This may be different from what's available on other websites or public sources.

